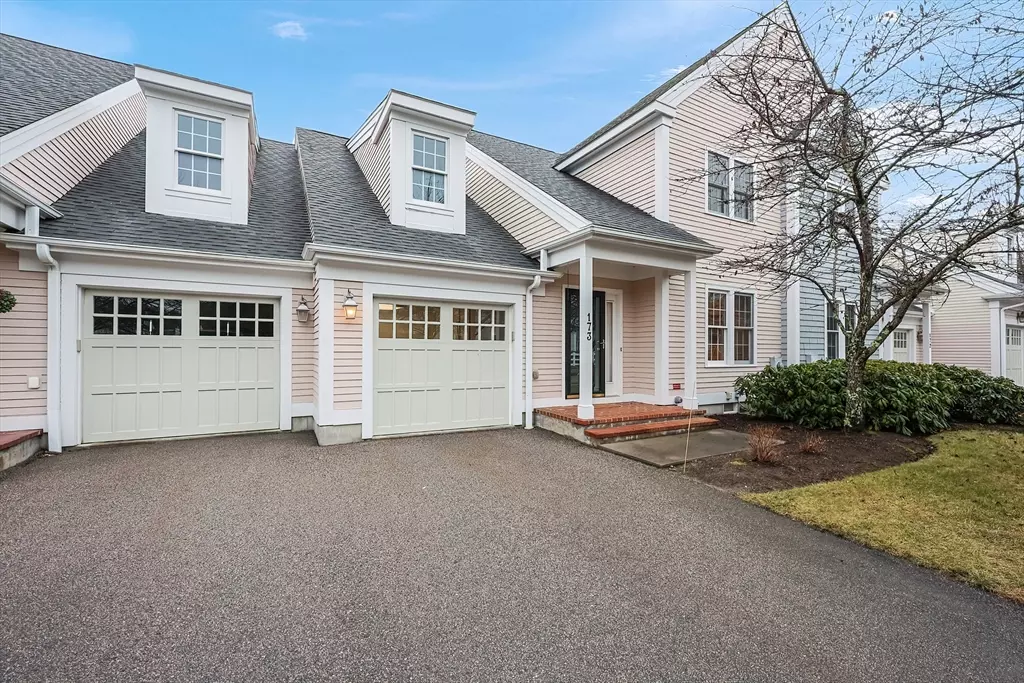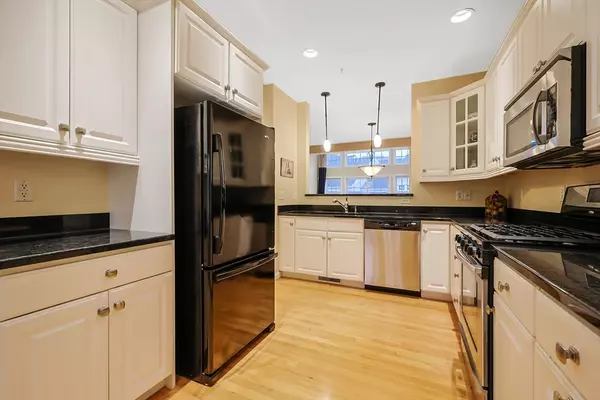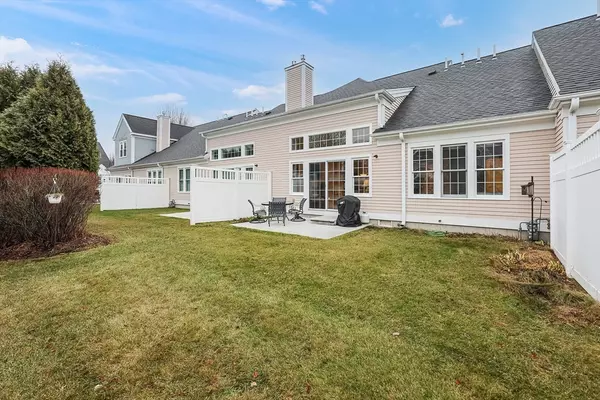$510,000
$499,900
2.0%For more information regarding the value of a property, please contact us for a free consultation.
2 Beds
2.5 Baths
1,852 SqFt
SOLD DATE : 01/07/2025
Key Details
Sold Price $510,000
Property Type Condo
Sub Type Condominium
Listing Status Sold
Purchase Type For Sale
Square Footage 1,852 sqft
Price per Sqft $275
MLS Listing ID 73319219
Sold Date 01/07/25
Bedrooms 2
Full Baths 2
Half Baths 1
HOA Fees $575/mo
Year Built 2003
Annual Tax Amount $5,912
Tax Year 2024
Property Description
Welcome to Great Brook, a sought-after 55+ Active Adult Community in Norton, MA! The architectural style of the buildings is New England at its finest. This beautiful condo features hardwood floors leading from the foyer to a white kitchen with a breakfast nook. The dining room connects the kitchen to the living room, where vaulted ceilings create a spacious feel, and a fireplace adds coziness. The first-floor primary suite offers two walk-in closets, a generous en-suite bath, and first-floor laundry for convenient one-level living. Upstairs, enjoy an open loft, guest bedroom, full bath, and a large home office/den. The basement provides abundant storage, and the one-car garage keeps your vehicle protected. This unit has a private patio off of the living room. Community amenities include walking trails, a clubhouse, a garden, and vibrant events. Great Brook is pet-friendly! Natural Gas Forced Air Heat & Central A/C, Town Water/Sewer. Offers Due 12/17 @12PM
Location
State MA
County Bristol
Zoning Res
Direction 123 to 140 N (Mansfield Ave) to Smith to Godfrey. Do not park on street. Use guest parking.
Rooms
Family Room Skylight, Cathedral Ceiling(s), Ceiling Fan(s), Closet/Cabinets - Custom Built, Flooring - Hardwood, Cable Hookup, Exterior Access, Open Floorplan, Lighting - Overhead
Basement Y
Primary Bedroom Level Main, First
Dining Room Flooring - Hardwood, Open Floorplan, Lighting - Overhead
Kitchen Closet, Flooring - Hardwood, Dining Area, Pantry, Countertops - Stone/Granite/Solid, Open Floorplan, Recessed Lighting, Stainless Steel Appliances, Lighting - Pendant
Interior
Interior Features Closet/Cabinets - Custom Built, Lighting - Overhead, Home Office, Loft
Heating Forced Air, Natural Gas
Cooling Central Air
Flooring Tile, Carpet, Hardwood, Flooring - Wall to Wall Carpet
Fireplaces Number 1
Fireplaces Type Family Room
Appliance Range, Dishwasher, Microwave, Refrigerator, Washer, Dryer
Laundry Laundry Closet, Gas Dryer Hookup, Washer Hookup, First Floor, In Unit
Exterior
Exterior Feature Porch, Patio
Garage Spaces 1.0
Community Features Public Transportation, Shopping, Pool, Tennis Court(s), Park, Walk/Jog Trails, Stable(s), Golf, Medical Facility, Laundromat, Bike Path, Conservation Area, Highway Access, House of Worship, Private School, Public School, T-Station, University, Adult Community
Utilities Available for Gas Range, Washer Hookup
Roof Type Asphalt/Composition Shingles
Total Parking Spaces 1
Garage Yes
Building
Story 2
Sewer Public Sewer
Water Public, Individual Meter
Others
Pets Allowed Yes w/ Restrictions
Senior Community true
Acceptable Financing Contract
Listing Terms Contract
Read Less Info
Want to know what your home might be worth? Contact us for a FREE valuation!

Our team is ready to help you sell your home for the highest possible price ASAP
Bought with Kathleen Todesco • Gerry Abbott REALTORS®
GET MORE INFORMATION
Broker-Associate | Lic# REB.0016449






