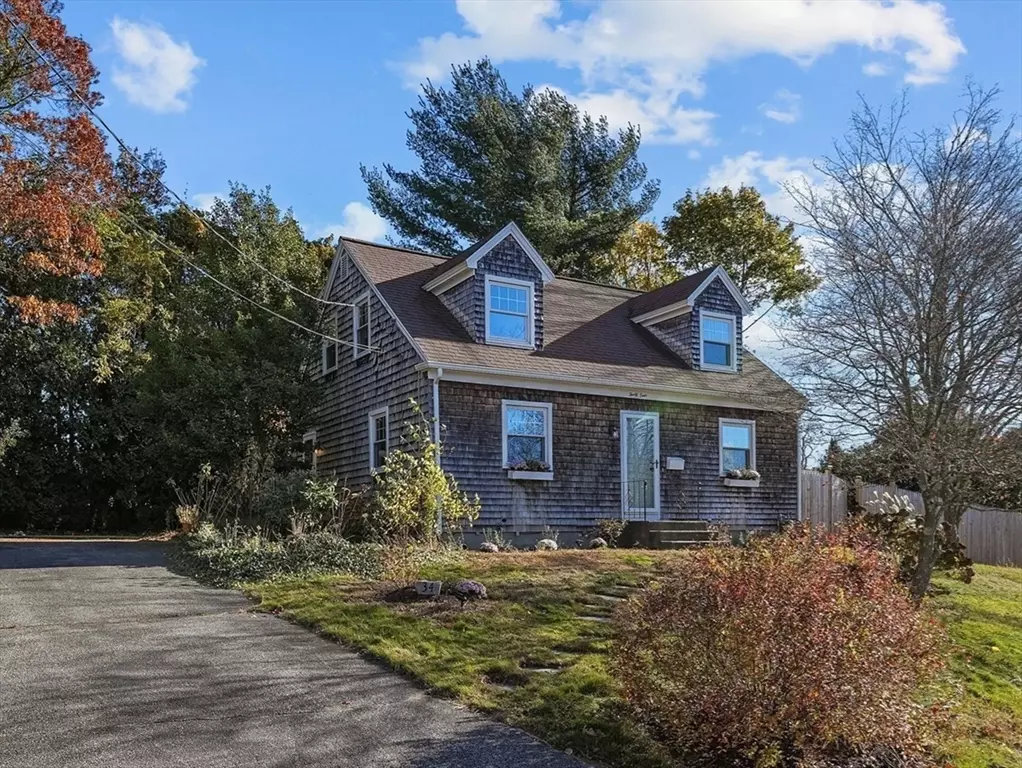$528,000
$499,900
5.6%For more information regarding the value of a property, please contact us for a free consultation.
3 Beds
1.5 Baths
1,575 SqFt
SOLD DATE : 12/27/2024
Key Details
Sold Price $528,000
Property Type Single Family Home
Sub Type Single Family Residence
Listing Status Sold
Purchase Type For Sale
Square Footage 1,575 sqft
Price per Sqft $335
MLS Listing ID 73311417
Sold Date 12/27/24
Style Cape
Bedrooms 3
Full Baths 1
Half Baths 1
HOA Y/N false
Year Built 1961
Annual Tax Amount $5,096
Tax Year 2024
Lot Size 0.270 Acres
Acres 0.27
Property Description
***Highest and Best Offers Due Monday by 5PM***Welcome Home! This adorable cape has been thoughtfully renovated throughout. An open floorplan for the kitchen and dining room that just makes sense, giving you a working island that features a second sink and smart appliances. The custom cabinets and granite countertops are paired beautifully with an etched design backsplash tile that ties it all together. Throughout the home, there is an abundance of natural light that accentuates the matte finished hardwood oak floors. The south facing bay window fills the cozy living room with sunlight all day, also making it a great space for plant lovers. All 3 bedrooms upstairs are generously sized, but the primary also features a wonderful walk-in closet. This home is Move-In Ready with very little to do, but add your personal touches. Schedule a showing today and prepare to fall in love!
Location
State MA
County Bristol
Area Pottersville
Zoning R1
Direction Use GPS
Rooms
Basement Full
Primary Bedroom Level Second
Dining Room Flooring - Hardwood, Lighting - Pendant
Kitchen Flooring - Stone/Ceramic Tile, Countertops - Stone/Granite/Solid, Kitchen Island, Recessed Lighting, Remodeled, Stainless Steel Appliances, Lighting - Sconce, Lighting - Pendant
Interior
Interior Features Ceiling Fan(s), Closet, Office
Heating Baseboard
Cooling None
Flooring Tile, Hardwood, Flooring - Hardwood
Fireplaces Number 1
Fireplaces Type Living Room
Appliance Gas Water Heater, Water Heater, Range, Dishwasher, Disposal, Refrigerator, Washer, Dryer
Laundry Electric Dryer Hookup, Washer Hookup
Exterior
Exterior Feature Deck - Wood, Rain Gutters
Community Features Shopping, Tennis Court(s), Park, Walk/Jog Trails, Laundromat, Conservation Area, Highway Access, House of Worship, Marina, Public School
Utilities Available for Electric Range, for Electric Dryer, Washer Hookup
Waterfront Description Beach Front,River,1/2 to 1 Mile To Beach,Beach Ownership(Public)
Roof Type Shingle
Total Parking Spaces 3
Garage No
Building
Lot Description Sloped
Foundation Concrete Perimeter
Sewer Public Sewer
Water Public
Schools
Elementary Schools North
Middle Schools Somerset Middle
High Schools Somerset/Berkle
Others
Senior Community false
Read Less Info
Want to know what your home might be worth? Contact us for a FREE valuation!

Our team is ready to help you sell your home for the highest possible price ASAP
Bought with Carla Ramsey • Coldwell Banker Realty - Westwood
GET MORE INFORMATION
Broker-Associate | Lic# REB.0016449






