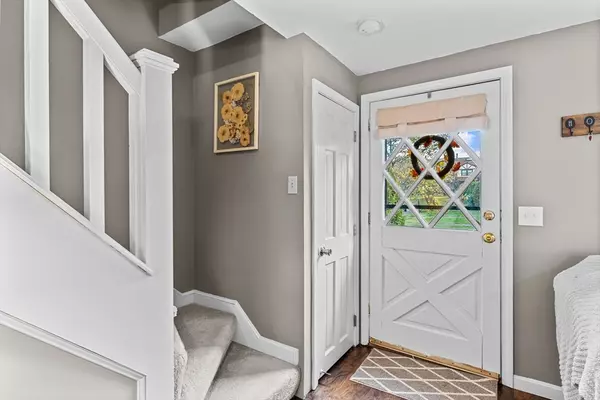$470,000
$449,900
4.5%For more information regarding the value of a property, please contact us for a free consultation.
2 Beds
1.5 Baths
1,138 SqFt
SOLD DATE : 12/23/2024
Key Details
Sold Price $470,000
Property Type Condo
Sub Type Condominium
Listing Status Sold
Purchase Type For Sale
Square Footage 1,138 sqft
Price per Sqft $413
MLS Listing ID 73312503
Sold Date 12/23/24
Bedrooms 2
Full Baths 1
Half Baths 1
HOA Fees $345/mo
Year Built 1985
Annual Tax Amount $5,270
Tax Year 2024
Property Description
Welcome Home to this newly remodeled townhome in desirable Scotty Hollow! The main level features an open floorplan with freshly painted walls, new flooring throughout, and a remodeled kitchen and 1/2 bath. This wonderful end unit offers bright and sunny rooms and private deck right off the dining area. Upstairs you will also find freshly painted bedrooms, new wall to wall carpeting, remodeled full bath and a great loft in the primary bedroom perfect the work from home lifestyle. This unit offers an abundance of closet/storage space, great lower-level entry hall with mudroom and garage access. Scotty Hollow is highly desirable complex with its beautiful landscaping, duck pond, walking paths, swimming pool and clubhouse with a full kitchen, fireplace and other amenities available for your private functions. You are also seconds to Rte. 3 and minutes to the NH boarder for great tax-free shopping! Don't miss out on this one!
Location
State MA
County Middlesex
Area North Chelmsford
Zoning RM
Direction Rte 3 to rte 40exit (Groton Rd) to Scotty Hollow Dr, to B building on the left
Rooms
Basement N
Primary Bedroom Level Second
Dining Room Flooring - Laminate, Balcony - Exterior, Slider
Kitchen Bathroom - Half, Flooring - Laminate, Countertops - Stone/Granite/Solid, Breakfast Bar / Nook, Open Floorplan, Stainless Steel Appliances, Gas Stove
Interior
Interior Features Closet, Vaulted Ceiling(s), Entry Hall, Loft, High Speed Internet
Heating Central, Forced Air, Natural Gas
Cooling Central Air
Flooring Tile, Carpet, Laminate, Flooring - Stone/Ceramic Tile, Flooring - Wall to Wall Carpet
Fireplaces Number 1
Fireplaces Type Living Room
Appliance Range, Dishwasher, Microwave, Refrigerator
Laundry Bathroom - Half, Flooring - Stone/Ceramic Tile, Electric Dryer Hookup, Gas Dryer Hookup, Washer Hookup, First Floor, In Unit
Exterior
Exterior Feature Deck
Garage Spaces 1.0
Pool Association, In Ground
Community Features Public Transportation, Shopping, Pool, Tennis Court(s), Walk/Jog Trails, Medical Facility, Highway Access, House of Worship, Public School, University
Utilities Available for Gas Range, for Gas Dryer, for Electric Dryer, Washer Hookup
Roof Type Shingle
Total Parking Spaces 2
Garage Yes
Building
Story 3
Sewer Public Sewer
Water Public
Schools
Elementary Schools Harrington
Middle Schools Parker
High Schools Chelmsford High
Others
Pets Allowed Yes
Senior Community false
Read Less Info
Want to know what your home might be worth? Contact us for a FREE valuation!

Our team is ready to help you sell your home for the highest possible price ASAP
Bought with Paul Hryb • Maloney Properties, Inc.
GET MORE INFORMATION

Broker-Associate | Lic# REB.0016449






