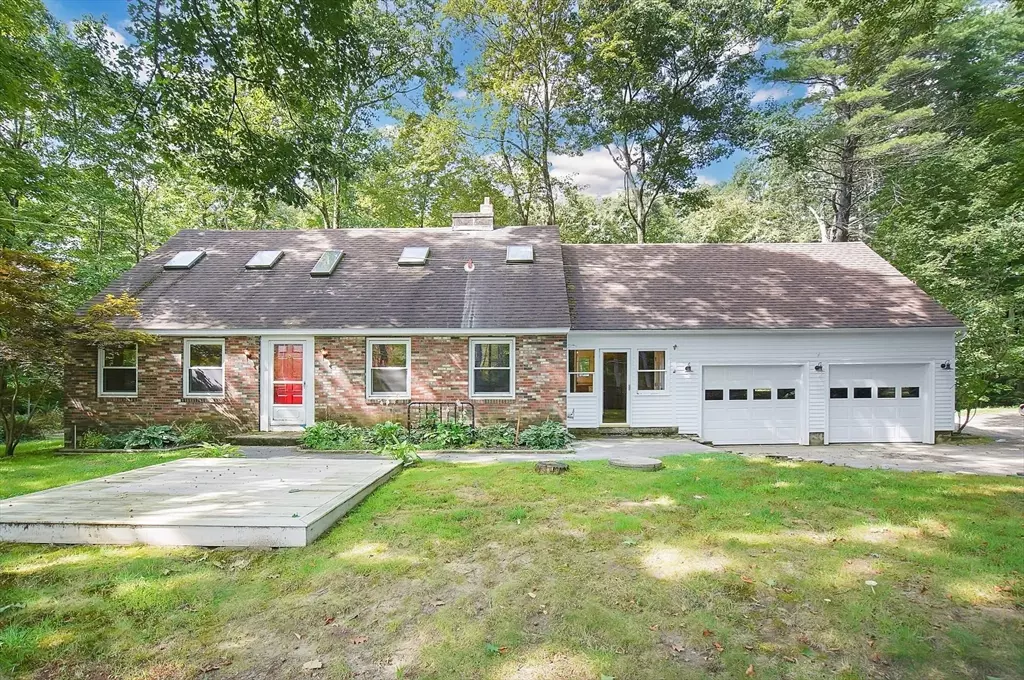$462,000
$489,000
5.5%For more information regarding the value of a property, please contact us for a free consultation.
4 Beds
2 Baths
2,249 SqFt
SOLD DATE : 12/18/2024
Key Details
Sold Price $462,000
Property Type Single Family Home
Sub Type Single Family Residence
Listing Status Sold
Purchase Type For Sale
Square Footage 2,249 sqft
Price per Sqft $205
MLS Listing ID 73284820
Sold Date 12/18/24
Style Cape
Bedrooms 4
Full Baths 2
HOA Y/N false
Year Built 1966
Annual Tax Amount $6,445
Tax Year 2024
Lot Size 1.500 Acres
Acres 1.5
Property Description
Nestled at the foot of Mt. Toby, this well-maintained 4-bedroom, 2-bath Cape offers over 2,000 sq ft of living space on 1.5 peaceful acres. Just a short walk from the Mt. Toby waterfall, this home combines natural beauty with modern comfort. The open-concept kitchen and dining area flow into a large living room with a fireplace, perfect for entertaining. The first floor features two spacious bedrooms and a full bath, while the second floor offers two more large bedrooms with skylights and another full bath. Additional highlights include a huge unfinished basement with a fireplace, a second-floor storage room, a 2-car garage, and a horse barn at the back of the property. Propane gas for kitchen range. New septic system installed November 2021. Located in the Amherst school district and just 10 minutes from UMass, this home offers a unique blend of nature, convenience, and comfort. Come take a look!
Location
State MA
County Franklin
Zoning RR
Direction On Rt. 63, 2/10 mile from Montague Road
Rooms
Basement Full, Interior Entry, Garage Access, Concrete, Unfinished
Primary Bedroom Level First
Kitchen Flooring - Stone/Ceramic Tile, Open Floorplan, Slider
Interior
Interior Features Internet Available - Broadband
Heating Forced Air, Electric Baseboard, Oil
Cooling None
Flooring Tile, Vinyl, Hardwood
Fireplaces Number 2
Appliance Electric Water Heater, Range, Oven, Dishwasher, Refrigerator
Laundry In Basement, Electric Dryer Hookup, Washer Hookup
Exterior
Exterior Feature Patio, Rain Gutters, Barn/Stable, Decorative Lighting
Garage Spaces 2.0
Community Features Walk/Jog Trails, Golf, Conservation Area, Public School
Utilities Available for Gas Range, for Electric Dryer, Washer Hookup
Roof Type Shingle
Total Parking Spaces 6
Garage Yes
Building
Lot Description Wooded, Cleared
Foundation Concrete Perimeter
Sewer Private Sewer
Water Private
Schools
Elementary Schools Leverett Elem
Middle Schools Amherst Reg
High Schools Amherst Reg
Others
Senior Community false
Read Less Info
Want to know what your home might be worth? Contact us for a FREE valuation!

Our team is ready to help you sell your home for the highest possible price ASAP
Bought with Theresa Ryan • Brick & Mortar
GET MORE INFORMATION
Broker-Associate | Lic# REB.0016449






