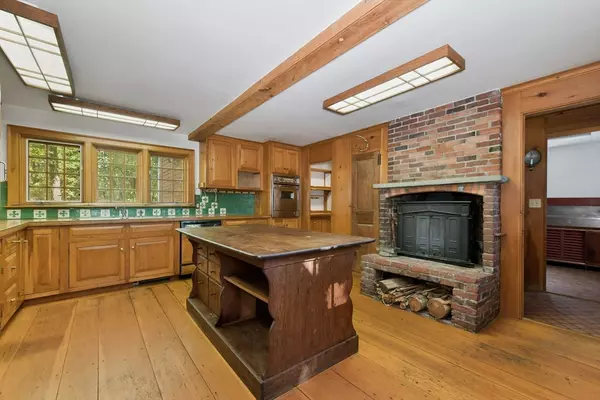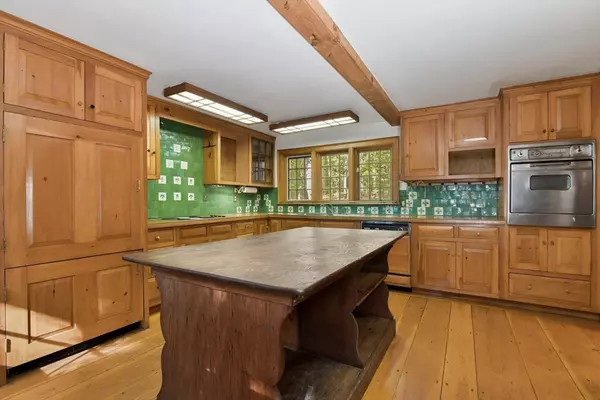$1,027,000
$980,000
4.8%For more information regarding the value of a property, please contact us for a free consultation.
5 Beds
2.5 Baths
3,413 SqFt
SOLD DATE : 12/18/2024
Key Details
Sold Price $1,027,000
Property Type Single Family Home
Sub Type Single Family Residence
Listing Status Sold
Purchase Type For Sale
Square Footage 3,413 sqft
Price per Sqft $300
Subdivision Carlisle
MLS Listing ID 73298058
Sold Date 12/18/24
Style Colonial,Federal
Bedrooms 5
Full Baths 2
Half Baths 1
HOA Y/N false
Year Built 1790
Annual Tax Amount $10,769
Tax Year 2023
Lot Size 4.500 Acres
Acres 4.5
Property Description
The Blood-Hodgman House, c. 1790, is a charming New England antique Federal style Colonial that was expanded in the midcentury. It is situated on over 4 acres of open yard and wooded land, adjacent to more than 30 acres of conservation land with trails leading to Great Brook Farm State Park. The unspoiled home features many original details: beautiful wide pine plank floors, pine paneling, 5 woodburning fireplaces, and exposed beams. Kitchen with natural wood cabinets, a center island, large pantry and raised brick hearth with woodstove. This 5-bedroom residence boasts a classic yet flexible layout with three staircases, one of which leads to an apartment complete with its own kitchen and bath. Additional highlights include a 2024 septic system, one-car garage, screened porch, and extensive yard with centuries-old stone walls, and lush wooded areas.
Location
State MA
County Middlesex
Zoning R1
Direction Rt 225 to East Street
Rooms
Family Room Closet/Cabinets - Custom Built, Flooring - Wood
Basement Concrete
Primary Bedroom Level Second
Dining Room Closet, Closet/Cabinets - Custom Built, Flooring - Hardwood, Lighting - Sconce
Kitchen Wood / Coal / Pellet Stove, Beamed Ceilings, Closet, Flooring - Hardwood, Pantry, Kitchen Island, Lighting - Overhead
Interior
Interior Features Closet, Bathroom - Full, Closet/Cabinets - Custom Built, Dining Area, Mud Room, Inlaw Apt., Office
Heating Baseboard, Oil, Wood Stove
Cooling None
Flooring Wood, Tile, Vinyl, Concrete, Flooring - Stone/Ceramic Tile, Flooring - Wood
Fireplaces Number 5
Fireplaces Type Dining Room, Family Room, Living Room, Master Bedroom, Bedroom
Appliance Water Heater, Oven, Dishwasher, Range, Refrigerator, Freezer
Laundry Dryer Hookup - Electric, Laundry Closet, Flooring - Stone/Ceramic Tile, Main Level, Electric Dryer Hookup, First Floor, Washer Hookup
Exterior
Exterior Feature Porch - Screened
Garage Spaces 1.0
Community Features Park, Walk/Jog Trails, Conservation Area
Utilities Available for Electric Range, for Electric Oven, for Electric Dryer, Washer Hookup
Roof Type Shingle
Total Parking Spaces 2
Garage Yes
Building
Lot Description Wooded
Foundation Granite
Sewer Private Sewer
Water Private
Schools
Elementary Schools Carlisle Public
Middle Schools Carlisle Middle
High Schools Cchs
Others
Senior Community false
Acceptable Financing Contract
Listing Terms Contract
Read Less Info
Want to know what your home might be worth? Contact us for a FREE valuation!

Our team is ready to help you sell your home for the highest possible price ASAP
Bought with Amy Barrett • Barrett Sotheby's International Realty
GET MORE INFORMATION

Broker-Associate | Lic# REB.0016449






