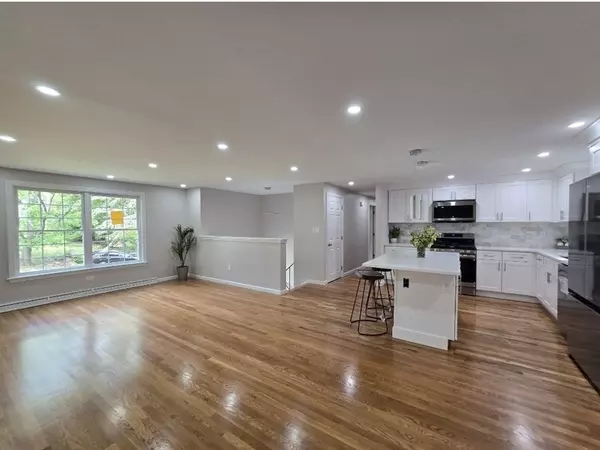$731,000
$719,000
1.7%For more information regarding the value of a property, please contact us for a free consultation.
4 Beds
2 Baths
2,000 SqFt
SOLD DATE : 11/27/2024
Key Details
Sold Price $731,000
Property Type Single Family Home
Sub Type Single Family Residence
Listing Status Sold
Purchase Type For Sale
Square Footage 2,000 sqft
Price per Sqft $365
MLS Listing ID 73297920
Sold Date 11/27/24
Style Raised Ranch
Bedrooms 4
Full Baths 2
HOA Y/N false
Year Built 1972
Annual Tax Amount $6,109
Tax Year 2024
Lot Size 0.460 Acres
Acres 0.46
Property Description
This is the one you have been waiting for! Beautifully renovated with all the right spaces! 4 generously sized bedrooms 2 full baths, family room and office space! Open floor plan main level features a large living room open to the brand new kitchen with large island, Quartz counters, Marble backsplash & SS appliances! Dining room leads to large family room that overlooks a fully fenced in yard. Finished walk out lower level is perfect for in-law set-up! Updated plumbing & electrical! Hardwood floors! New tankless water heater! New interior & exterior doors! Gas heat & Central AC! New Roof, Gutters & Vinyl Siding! Attached garage! House sits on half an acre of land! A commuter's & nature lover's dream location minutes to Route 24, 93/95, Commuter Rail & the Blue Hills! Nothing to do but unpack and enjoy easy living with modern upgrades!
Location
State MA
County Norfolk
Area South Randolph
Zoning RH
Direction off Center
Rooms
Family Room Open Floorplan, Remodeled
Basement Full
Dining Room Flooring - Hardwood, Recessed Lighting, Remodeled
Kitchen Flooring - Hardwood, Kitchen Island, Open Floorplan, Recessed Lighting, Remodeled, Stainless Steel Appliances, Lighting - Pendant
Interior
Interior Features Recessed Lighting, Bonus Room
Heating Forced Air, Natural Gas
Cooling Central Air
Flooring Hardwood, Flooring - Vinyl
Appliance Gas Water Heater, Dishwasher, Disposal, Microwave, Refrigerator, ENERGY STAR Qualified Refrigerator, ENERGY STAR Qualified Dishwasher
Laundry Gas Dryer Hookup, Washer Hookup
Exterior
Exterior Feature Fenced Yard
Garage Spaces 1.0
Fence Fenced
Utilities Available for Gas Range, for Gas Oven, for Gas Dryer, Washer Hookup
Total Parking Spaces 4
Garage Yes
Building
Lot Description Wooded
Foundation Concrete Perimeter
Sewer Public Sewer
Water Public
Others
Senior Community false
Read Less Info
Want to know what your home might be worth? Contact us for a FREE valuation!

Our team is ready to help you sell your home for the highest possible price ASAP
Bought with Rafael Hernandez • A Plus Realty Group, LLC
GET MORE INFORMATION

Broker-Associate | Lic# REB.0016449






