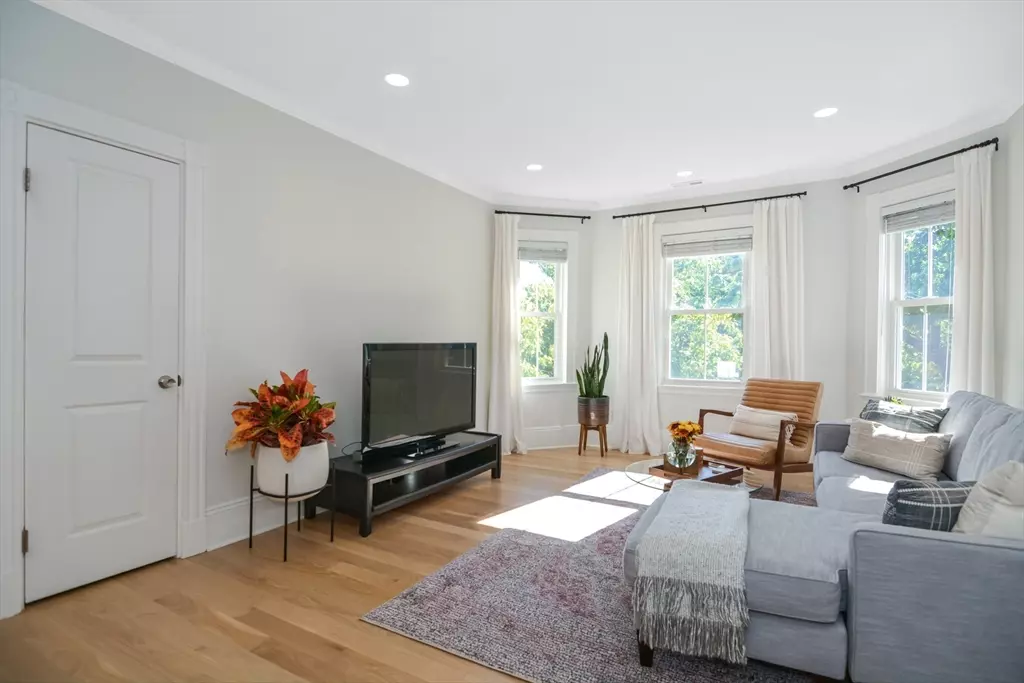$1,300,000
$1,299,000
0.1%For more information regarding the value of a property, please contact us for a free consultation.
3 Beds
2 Baths
1,766 SqFt
SOLD DATE : 11/21/2024
Key Details
Sold Price $1,300,000
Property Type Condo
Sub Type Condominium
Listing Status Sold
Purchase Type For Sale
Square Footage 1,766 sqft
Price per Sqft $736
MLS Listing ID 73302669
Sold Date 11/21/24
Bedrooms 3
Full Baths 2
HOA Fees $350/mo
Year Built 1900
Annual Tax Amount $10,708
Tax Year 2024
Property Description
Step into this beautifully updated, light-filled penthouse offering two expansive levels of modern living overlooking the treetops. On the main floor, the open floor plan features three generously sized bedrooms and two full baths, including a primary suite with soaring cathedral ceilings, walk-in closet, and recently updated bathroom. Upstairs, the finished attic serves as a versatile family room with direct access to a private roof deck, offering fabulous views of Clark Park. The gourmet kitchen boasts granite countertops and a breakfast bar, complemented by new hardwood flooring and high ceilings throughout. Additional highlights include central air, in-unit laundry, one deeded parking space, and a private storage room. This home is ideally located near Brookline Village and Brookline Hills T stops, and the Longwood Medical Area, with easy access to local shops, restaurants, as well as scenic Brookline Reservoir and Jamaica Pond.
Location
State MA
County Norfolk
Zoning M10
Direction Cypress St. between Walnut intersection & Kurkman's market corner of Mulford next to Clark Park
Rooms
Basement Y
Interior
Interior Features Walk-up Attic
Heating Forced Air, Natural Gas
Cooling Central Air
Flooring Hardwood
Appliance Range, Disposal, Microwave, ENERGY STAR Qualified Refrigerator, ENERGY STAR Qualified Dryer, ENERGY STAR Qualified Dishwasher, ENERGY STAR Qualified Washer
Laundry In Unit, Gas Dryer Hookup
Exterior
Exterior Feature Deck - Wood
Community Features Public Transportation, Shopping, Park, Walk/Jog Trails, Medical Facility, Bike Path, Conservation Area, Public School, T-Station
Utilities Available for Gas Range, for Gas Dryer
Waterfront false
Roof Type Shingle
Total Parking Spaces 1
Garage No
Building
Story 2
Sewer Public Sewer
Water Public
Schools
Elementary Schools Lincoln
Middle Schools Lincoln
High Schools Brookline High
Others
Pets Allowed Yes w/ Restrictions
Senior Community false
Read Less Info
Want to know what your home might be worth? Contact us for a FREE valuation!

Our team is ready to help you sell your home for the highest possible price ASAP
Bought with Ed Wieckowski • William Raveis R. E. & Home Services
GET MORE INFORMATION

Broker-Associate | Lic# REB.0016449






