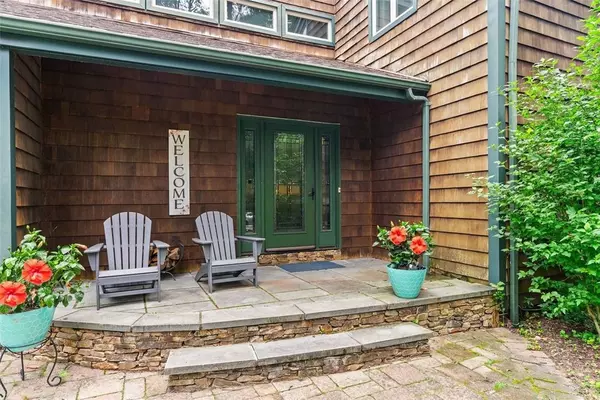$779,900
$779,900
For more information regarding the value of a property, please contact us for a free consultation.
4 Beds
4 Baths
2,928 SqFt
SOLD DATE : 11/14/2024
Key Details
Sold Price $779,900
Property Type Single Family Home
Sub Type Single Family Residence
Listing Status Sold
Purchase Type For Sale
Square Footage 2,928 sqft
Price per Sqft $266
Subdivision Heritage Park
MLS Listing ID 1367118
Sold Date 11/14/24
Style Contemporary,Colonial
Bedrooms 4
Full Baths 3
Half Baths 1
HOA Y/N No
Abv Grd Liv Area 2,288
Year Built 1975
Annual Tax Amount $6,460
Tax Year 2023
Lot Size 1.410 Acres
Acres 1.41
Property Description
Nestled on a private street in the highly sought-after Heritage Park neighborhood, this natural shingle-sided Contemporary Colonial embodies the perfect fusion of modern elegance and classic charm. As you step inside, you'll be captivated by the expansive living area highlighted by gleaming Brazilian cherry hardwood floors throughout. The stunning cherry wood-paneled cathedral ceilings and skylights create a bright, airy atmosphere, while three glass sliders seamlessly connect the indoor and outdoor living areas. Enjoy entertaining and relaxation on the wrap-around deck, complete with a luxurious hot tub and al fresco dining. This home has a beautifully appointed kitchen, which boasts rich cherry cabinets, stainless appliances, and granite countertops - all designed for both style and functionality. The open stairwell leads to the second floor, where you'll find two generously sized, updated bedrooms and a modern full bath. The primary suite features a welcoming entry foyer with abundant storage and private laundry area. The suite's renovated bath offers a spa-like experience, while the spacious bedroom provides a serene sanctuary with tranquil views overlooking the yard. The walkout lower level features an inviting living space with sliders leading to the backyard, an oversized bedroom, a full bath, a second laundry area, and utility area. With its exceptional design and outstanding amenities, 24 Valleybrook Drive is more than just a home- it's a lifestyle!
Location
State RI
County Kent
Community Heritage Park
Rooms
Basement Exterior Entry, Full, Interior Entry, Partially Finished
Interior
Interior Features Cathedral Ceiling(s), Skylights, Tub Shower
Heating Forced Air, Oil
Cooling Central Air
Flooring Ceramic Tile, Hardwood
Fireplaces Number 1
Fireplaces Type Masonry
Fireplace Yes
Window Features Skylight(s),Thermal Windows
Appliance Dryer, Dishwasher, Electric Water Heater, Disposal, Microwave, Refrigerator, Washer
Exterior
Exterior Feature Deck, Paved Driveway
Parking Features Attached
Garage Spaces 2.0
Community Features Golf, Highway Access, Marina, Near Hospital, Near Schools, Public Transportation, Recreation Area, Restaurant, Shopping, Tennis Court(s)
Waterfront Description Walk to Water
Porch Deck
Total Parking Spaces 8
Garage Yes
Building
Lot Description Wooded
Building Description Drywall,Shingle Siding,Wood Siding, Overhead Crane
Story 3
Foundation Concrete Perimeter
Sewer Septic Tank
Water Connected, Multiple Meters, Public
Architectural Style Contemporary, Colonial
Level or Stories 3
Structure Type Drywall,Shingle Siding,Wood Siding
New Construction No
Others
Senior Community No
Tax ID 24VALLEYBROOKDRIVEWARW
Financing Conventional
Read Less Info
Want to know what your home might be worth? Contact us for a FREE valuation!

Our team is ready to help you sell your home for the highest possible price ASAP
© 2025 State-Wide Multiple Listing Service. All rights reserved.
Bought with Lila Delman Compass
GET MORE INFORMATION
Broker-Associate | Lic# REB.0016449






