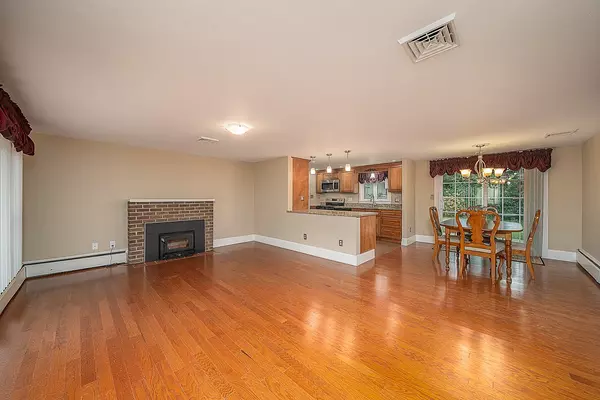$450,000
$449,000
0.2%For more information regarding the value of a property, please contact us for a free consultation.
3 Beds
1 Bath
1,488 SqFt
SOLD DATE : 11/06/2024
Key Details
Sold Price $450,000
Property Type Single Family Home
Sub Type Single Family Residence
Listing Status Sold
Purchase Type For Sale
Square Footage 1,488 sqft
Price per Sqft $302
Subdivision Diamond Hill Road/Cowesett Area
MLS Listing ID 1369463
Sold Date 11/06/24
Style Ranch
Bedrooms 3
Full Baths 1
HOA Y/N No
Abv Grd Liv Area 1,488
Year Built 1955
Annual Tax Amount $4,279
Tax Year 2024
Lot Size 0.273 Acres
Acres 0.2734
Property Description
Curb appeal and more! Looking for easy one level living? Look no further! Enjoy the spacious feel of this ranch with 3 generous bedrooms and 1 full bath. You'll be pleasantly surprised with the large living room with fireplace and wood stove insert. There is a bonus family room or great flex space with a storage area and laundry, all conveniently located off the kitchen. Stainless and granite add a nice touch to the pull-out kitchen drawers. The home has a nice open floorplan great for entertaining. There is central air (2017) and oil-fired furnace (2011). Vinyl replacement windows and slider leading to the private rear yard. The rear yard is fenced in and has many beautiful mature plantings. This house is connected to sewers (grinder pump in place) with no assessment. Close to shopping, dining, and marinas! Minutes to Main St in East Greenwich and just a short ride to the views of Narragansett Bay. Great location for the commuter with only 20 minutes to Providence or an hour to Boston! Easy access to routes 95 and 295. Don't miss out on this great opportunity.
Location
State RI
County Kent
Community Diamond Hill Road/Cowesett Area
Rooms
Basement None
Interior
Interior Features Attic, Tub Shower, Cable TV, Wood Burning Stove
Heating Baseboard, Hot Water, Oil
Cooling Central Air
Flooring Ceramic Tile, Hardwood, Laminate, Vinyl
Fireplaces Number 1
Fireplaces Type Insert, Masonry, Wood Burning
Fireplace Yes
Window Features Thermal Windows
Appliance Dryer, Dishwasher, Microwave, Oven, Oil Water Heater, Range, Refrigerator, Tankless Water Heater, Washer
Exterior
Exterior Feature Paved Driveway
Fence Fenced
Community Features Golf, Highway Access, Marina, Near Hospital, Near Schools, Public Transportation, Recreation Area, Restaurant, Shopping, Tennis Court(s)
Utilities Available Sewer Connected
Total Parking Spaces 4
Garage No
Building
Story One
Foundation Concrete Perimeter, Slab
Sewer Connected, Public Sewer
Water Connected, Public
Architectural Style Ranch
Level or Stories One
Structure Type Drywall,Wood Siding
New Construction No
Others
Senior Community No
Tax ID 24DARLINGSTWARW
Financing Cash
Read Less Info
Want to know what your home might be worth? Contact us for a FREE valuation!

Our team is ready to help you sell your home for the highest possible price ASAP
© 2024 State-Wide Multiple Listing Service. All rights reserved.
Bought with BHHS Commonwealth Real Estate
GET MORE INFORMATION
Broker-Associate | Lic# REB.0016449






