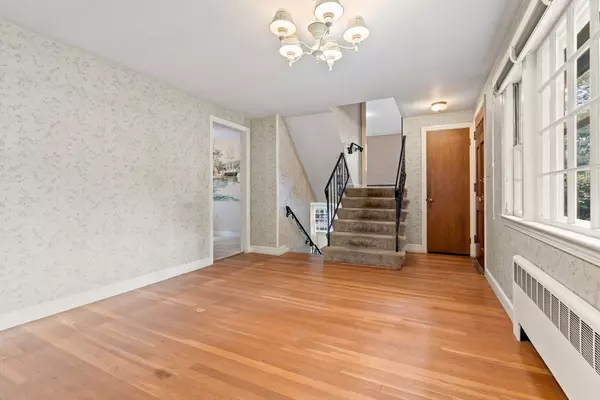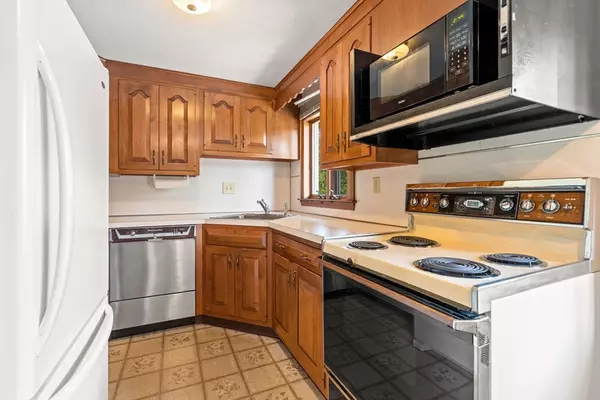$807,500
$749,000
7.8%For more information regarding the value of a property, please contact us for a free consultation.
3 Beds
2.5 Baths
1,534 SqFt
SOLD DATE : 09/20/2024
Key Details
Sold Price $807,500
Property Type Single Family Home
Sub Type Single Family Residence
Listing Status Sold
Purchase Type For Sale
Square Footage 1,534 sqft
Price per Sqft $526
Subdivision Cunningham Park
MLS Listing ID 73277797
Sold Date 09/20/24
Style Split Entry
Bedrooms 3
Full Baths 2
Half Baths 1
HOA Y/N false
Year Built 1959
Annual Tax Amount $8,274
Tax Year 2024
Lot Size 0.320 Acres
Acres 0.32
Property Description
CUNNINGHAM PARK. Set on a pretty front lawn on a quiet side street sits a custom built home being offered for the 1st time. For buyers who have been patiently waiting to find 'the right' house, this is an excellent opportunity to turn a well loved family home into your own, or to move right in and take the time to make thoughtful updates. The living space has character and charm with a fireplaced living room, kitchen with dining area and bay window to enjoy the private landscape beyond, a full bath and 2 bedrooms. A large primary suite w/ retro-style full bath and great closet space is thoughtfully set apart and a family room w/ built in bookcases occupies a lower level. Hand-built stone walls and perennial flower gardens accent a spacious backyard offering peace and privacy, and the serene screened in back porch is the best place to sit and take it all in. Thoughtful surprises throughout along with documented history. Don't miss the chance to call this one your own!
Location
State MA
County Norfolk
Zoning RC
Direction Mathaurs St or Dean Rd to Clay Street (private way)
Rooms
Family Room Flooring - Hardwood
Basement Full, Walk-Out Access, Interior Entry, Concrete
Primary Bedroom Level Third
Dining Room Flooring - Hardwood
Kitchen Flooring - Laminate, Window(s) - Bay/Bow/Box
Interior
Interior Features Walk-up Attic
Heating Baseboard, Oil
Cooling Window Unit(s)
Flooring Tile, Carpet, Laminate, Hardwood
Fireplaces Number 1
Appliance Range, Dishwasher, Disposal, Microwave, Refrigerator, Washer, Dryer
Laundry In Basement, Electric Dryer Hookup, Washer Hookup
Exterior
Exterior Feature Patio - Enclosed, Rain Gutters
Community Features Public Transportation, Pool, Park, Walk/Jog Trails, Golf, Conservation Area, Highway Access, Private School, Public School
Utilities Available for Electric Range, for Electric Dryer, Washer Hookup
Waterfront false
Roof Type Shingle
Total Parking Spaces 2
Garage No
Building
Lot Description Level
Foundation Concrete Perimeter
Sewer Public Sewer
Water Public
Schools
Elementary Schools Mps
Middle Schools Pierce
High Schools Milton High
Others
Senior Community false
Acceptable Financing Seller W/Participate
Listing Terms Seller W/Participate
Read Less Info
Want to know what your home might be worth? Contact us for a FREE valuation!

Our team is ready to help you sell your home for the highest possible price ASAP
Bought with Kim Powers • Coldwell Banker Realty - Milton
GET MORE INFORMATION

Broker-Associate | Lic# REB.0016449






