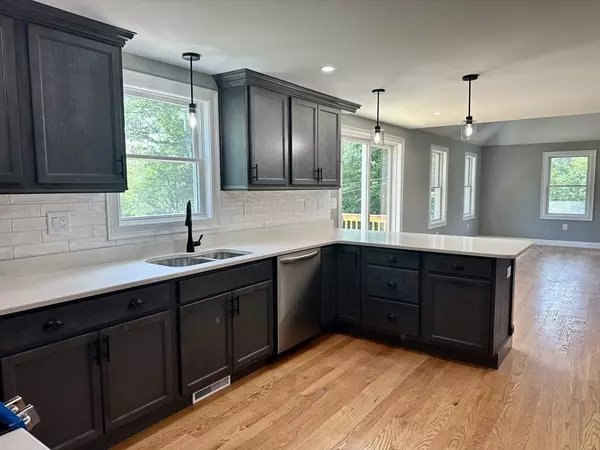$984,000
$1,024,000
3.9%For more information regarding the value of a property, please contact us for a free consultation.
4 Beds
3 Baths
2,594 SqFt
SOLD DATE : 08/08/2024
Key Details
Sold Price $984,000
Property Type Single Family Home
Sub Type Single Family Residence
Listing Status Sold
Purchase Type For Sale
Square Footage 2,594 sqft
Price per Sqft $379
Subdivision River Pines
MLS Listing ID 73222825
Sold Date 08/08/24
Style Colonial
Bedrooms 4
Full Baths 3
HOA Y/N false
Year Built 2024
Lot Size 10,018 Sqft
Acres 0.23
Property Description
This Beauty on Bridle is completed and ready for occupancy! New Construction Colonial in desired River Pines neighborhood - featuring 4 bedrooms, 3 baths and open concept living. The main level shines with hardwood flooring throughout, formal dining room, expansive eat-in kitchen with stainless steel appliances and quartz countertops, flex 1st floor bedroom/living room and spacious family room with electric fireplace. Second floor holds three sizable bedrooms complete with hardwood flooring - including a primary suite with walk-in closet, full bathroom with ceramic tile flooring and linen closet. Additional access to common bathroom from junior suite. Other features include: 2 car garage, walk up attic great for storage, 12x16 deck to enjoy the scenic views, unfinished basement with an abundance of space and roughed for a future bathroom and potential living space. In close proximity to major highways, public transportation, schools, restaurants and more.
Location
State MA
County Middlesex
Zoning 2
Direction River Street to Bridle Road. Use GPS from Current Location.
Rooms
Family Room Flooring - Hardwood, Cable Hookup, Open Floorplan, Recessed Lighting, Lighting - Overhead
Basement Full, Interior Entry, Garage Access, Concrete, Unfinished
Primary Bedroom Level Second
Dining Room Flooring - Hardwood, Recessed Lighting, Lighting - Overhead
Kitchen Flooring - Hardwood, Dining Area, Pantry, Countertops - Stone/Granite/Solid, Breakfast Bar / Nook, Cabinets - Upgraded, Exterior Access, Open Floorplan, Recessed Lighting, Stainless Steel Appliances, Lighting - Pendant, Lighting - Overhead
Interior
Interior Features Walk-up Attic
Heating Central, Natural Gas
Cooling Central Air
Flooring Tile, Concrete, Hardwood
Fireplaces Number 1
Fireplaces Type Family Room
Appliance Electric Water Heater, Water Heater, Range, Dishwasher, Microwave, Washer, Dryer, Plumbed For Ice Maker
Laundry Flooring - Hardwood, Electric Dryer Hookup, Washer Hookup, Lighting - Overhead, Second Floor
Exterior
Exterior Feature Deck - Wood, Rain Gutters, Professional Landscaping, Screens
Garage Spaces 2.0
Community Features Public Transportation, Shopping, Park, Golf, Medical Facility, Laundromat, Highway Access, House of Worship, Public School, T-Station
Utilities Available for Electric Range, for Electric Dryer, Washer Hookup, Icemaker Connection
Waterfront false
View Y/N Yes
View Scenic View(s)
Roof Type Shingle
Total Parking Spaces 4
Garage Yes
Building
Lot Description Wooded, Easements, Cleared, Level
Foundation Concrete Perimeter
Sewer Public Sewer
Water Public
Schools
Elementary Schools Dutile
Middle Schools Marshall
High Schools Bmhs/Shaw Tech
Others
Senior Community false
Acceptable Financing Contract
Listing Terms Contract
Read Less Info
Want to know what your home might be worth? Contact us for a FREE valuation!

Our team is ready to help you sell your home for the highest possible price ASAP
Bought with Richard Lemay • Century 21 North East
GET MORE INFORMATION

Broker-Associate | Lic# REB.0016449






