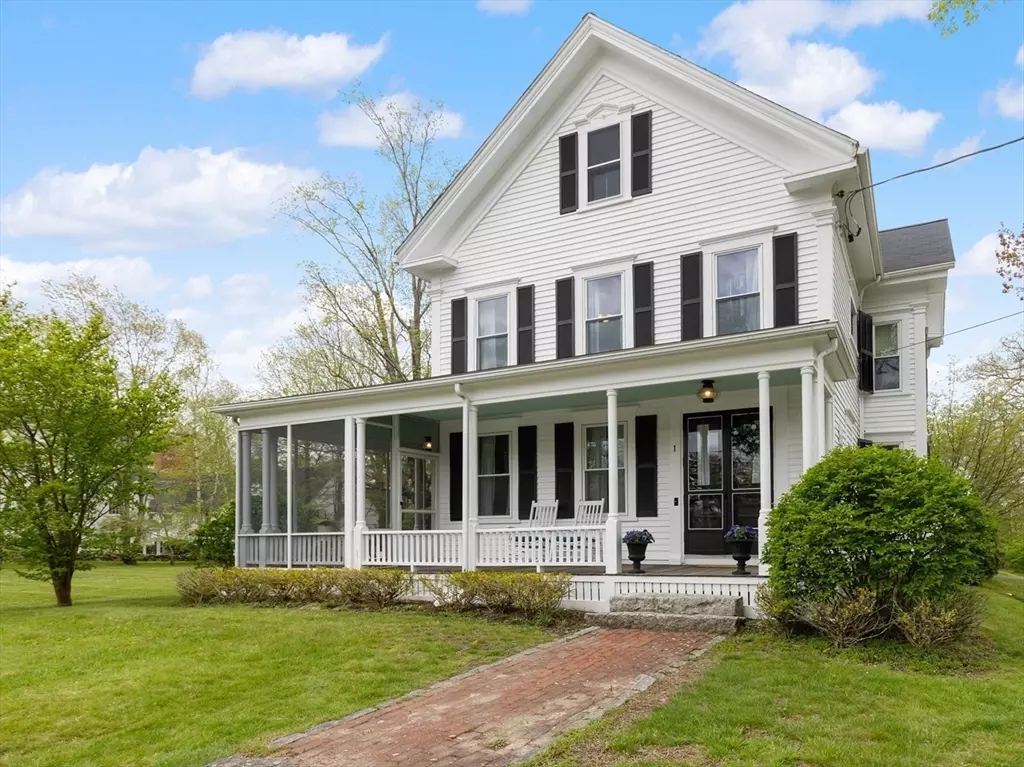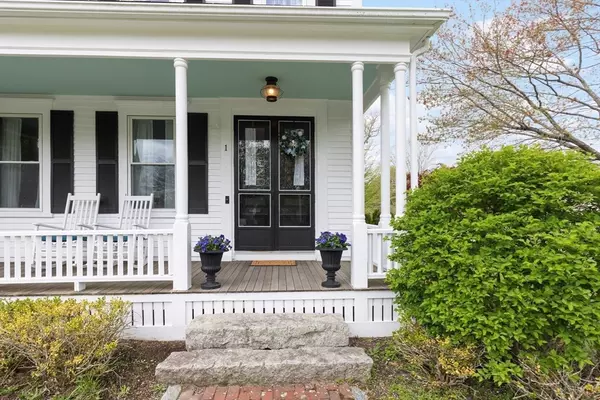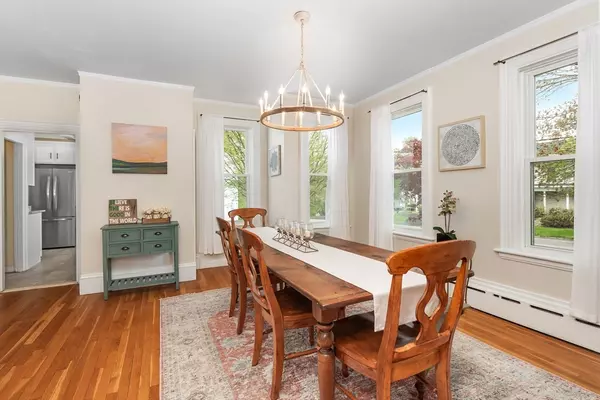$945,000
$849,999
11.2%For more information regarding the value of a property, please contact us for a free consultation.
4 Beds
1.5 Baths
2,493 SqFt
SOLD DATE : 07/02/2024
Key Details
Sold Price $945,000
Property Type Single Family Home
Sub Type Single Family Residence
Listing Status Sold
Purchase Type For Sale
Square Footage 2,493 sqft
Price per Sqft $379
Subdivision Four Corners
MLS Listing ID 73237225
Sold Date 07/02/24
Style Antique,Farmhouse
Bedrooms 4
Full Baths 1
Half Baths 1
HOA Y/N false
Year Built 1860
Annual Tax Amount $8,376
Tax Year 2024
Lot Size 1.100 Acres
Acres 1.1
Property Description
Situated in historic Four Corners, this antique farmhouse maintains its classic design with modern touches. Stepping inside this charming residence you will find original wide plank pine floors, banister and built ins. The first floor features high ceilings in the formal dining room, living room, family room, mudroom, walk-in pantry and a bright & cheery kitchen with exposed beams and freshly painted cabinets. Upstairs hosts all four bedrooms and one full bath, plenty of closet space, attic access and a back staircase.Enjoy your morning coffee on your choice of the home's front porch, screened in side porch or back deck overlooking the expansive yard. Beyond the ivy laden trellis lies a magnificent three-story barn, partially finished, standing as a testament to enduring craftsmanship and providing endless possibilities for creative endeavors, office, gym, additional living space or storage needs. Do not miss the opportunity to make this incredible home your own!
Location
State MA
County Plymouth
Zoning RES
Direction Route 53 to Broadway first left onto Church Street
Rooms
Family Room Flooring - Wood, Balcony / Deck, Exterior Access, Crown Molding
Basement Interior Entry, Unfinished
Primary Bedroom Level Second
Dining Room Flooring - Wood, Lighting - Pendant, Crown Molding
Kitchen Beamed Ceilings, Flooring - Stone/Ceramic Tile, Dining Area, Pantry, Countertops - Stone/Granite/Solid, Stainless Steel Appliances, Lighting - Pendant, Crown Molding
Interior
Interior Features Walk-up Attic, Internet Available - Unknown
Heating Baseboard, Hot Water, Radiant, Natural Gas
Cooling Window Unit(s)
Flooring Wood
Fireplaces Number 1
Fireplaces Type Living Room
Appliance Gas Water Heater, Range, Refrigerator, Freezer, Washer, Dryer
Laundry First Floor, Electric Dryer Hookup, Washer Hookup
Exterior
Exterior Feature Porch - Screened, Deck - Wood, Rain Gutters, Barn/Stable, Fenced Yard, Invisible Fence, Stone Wall
Garage Spaces 1.0
Fence Fenced/Enclosed, Fenced, Invisible
Community Features Shopping, Park, Walk/Jog Trails, Highway Access, House of Worship, Public School
Utilities Available for Electric Range, for Electric Oven, for Electric Dryer, Washer Hookup
Roof Type Asphalt/Composition Shingles
Total Parking Spaces 4
Garage Yes
Building
Lot Description Corner Lot
Foundation Stone
Sewer Private Sewer
Water Public
Schools
Elementary Schools Cedar & Center
Middle Schools Hanover Middle
High Schools Hanover High
Others
Senior Community false
Acceptable Financing Contract
Listing Terms Contract
Read Less Info
Want to know what your home might be worth? Contact us for a FREE valuation!

Our team is ready to help you sell your home for the highest possible price ASAP
Bought with Erin Feeney • William Raveis R.E. & Home Services
GET MORE INFORMATION
Broker-Associate | Lic# REB.0016449






