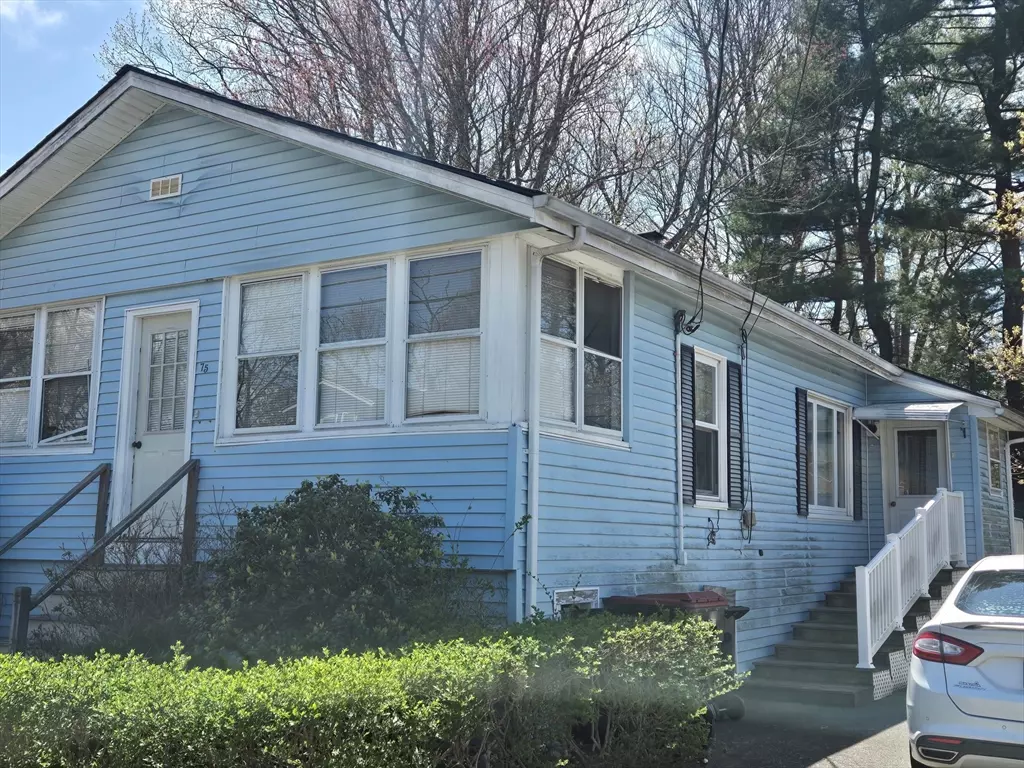$355,000
$344,900
2.9%For more information regarding the value of a property, please contact us for a free consultation.
2 Beds
1 Bath
825 SqFt
SOLD DATE : 06/28/2024
Key Details
Sold Price $355,000
Property Type Single Family Home
Sub Type Single Family Residence
Listing Status Sold
Purchase Type For Sale
Square Footage 825 sqft
Price per Sqft $430
Subdivision Yes, Neighborhood Setting With Many Short Street
MLS Listing ID 73233246
Sold Date 06/28/24
Style Bungalow
Bedrooms 2
Full Baths 1
HOA Y/N false
Year Built 1945
Annual Tax Amount $3,904
Tax Year 2024
Lot Size 6,969 Sqft
Acres 0.16
Property Description
Ready - Set - START !! Perfect home for affordability hunters! Lowest price in the CITTY & interior is move in ready if you want! Seasoned interior - works for lots of people! nice exposed original wood floors may or may not be hardwood - solid home. Open concept Kitchen with abundant counter space opens to big Dining Room & then flows straight into even Bigger Living Room! 2 bedrooms with nicely upgraded sightly Oversized bathroom to the side. Front porch is full width of house and fully enclosed! Great for Chillaxing, family hobbytime, greenery scenery, even showcasing favorite collections, possible home office to! Do what you want it's Your House! Appears to be well built, nicely laid out & solid home. Full basement- currently combination of Home Office / Laundry Room / Utility Room / Mini Workshop & Storage Areas! Back yard is a good size, fenced in AND your private tranquil escape spot (with some vision) maybe a Serenity Waterfall, Koi pond, Swingset, Horse Shoe Pits, or Garden!
Location
State MA
County Plymouth
Zoning R1C
Direction Rte 123 is Centre St. towards Abington close to Quincy St.
Rooms
Family Room Closet/Cabinets - Custom Built, Flooring - Vinyl, Cable Hookup, Recessed Lighting, Remodeled, Lighting - Overhead
Basement Full, Partially Finished, Walk-Out Access, Interior Entry, Concrete
Primary Bedroom Level Main, First
Dining Room Bathroom - Full, Ceiling Fan(s), Flooring - Wood, Open Floorplan, Lighting - Overhead
Kitchen Flooring - Vinyl, Pantry, Countertops - Paper Based, Cabinets - Upgraded, Exterior Access, Open Floorplan, Recessed Lighting, Sunken, Washer Hookup, Lighting - Overhead, Vestibule
Interior
Interior Features Internet Available - Broadband, High Speed Internet, Internet Available - Satellite, Internet Available - Unknown
Heating Central, Baseboard, Oil
Cooling Central Air
Flooring Wood, Tile
Appliance Water Heater, Electric Water Heater, Range, Dishwasher, Microwave, Refrigerator, Washer, Dryer
Laundry In Basement, Electric Dryer Hookup, Washer Hookup
Exterior
Exterior Feature Porch, Porch - Enclosed, Deck, Rain Gutters, Storage, Screens, Fenced Yard
Fence Fenced/Enclosed, Fenced
Community Features Public Transportation, Shopping, Park, Medical Facility, Laundromat, House of Worship, Public School, University, Sidewalks
Utilities Available for Electric Range, for Electric Oven, for Electric Dryer, Washer Hookup
Roof Type Shingle
Total Parking Spaces 2
Garage No
Building
Lot Description Cleared, Level
Foundation Concrete Perimeter
Sewer Public Sewer
Water Public
Others
Senior Community false
Acceptable Financing Contract
Listing Terms Contract
Special Listing Condition Short Sale
Read Less Info
Want to know what your home might be worth? Contact us for a FREE valuation!

Our team is ready to help you sell your home for the highest possible price ASAP
Bought with Junia Colas • Success! Real Estate
GET MORE INFORMATION

Broker-Associate | Lic# REB.0016449


