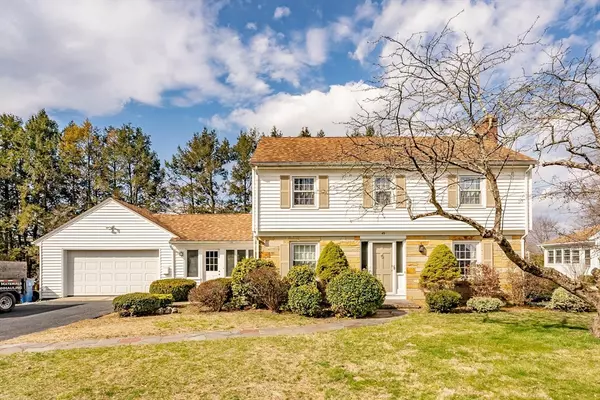$420,000
$389,900
7.7%For more information regarding the value of a property, please contact us for a free consultation.
3 Beds
1.5 Baths
1,617 SqFt
SOLD DATE : 05/24/2024
Key Details
Sold Price $420,000
Property Type Single Family Home
Sub Type Single Family Residence
Listing Status Sold
Purchase Type For Sale
Square Footage 1,617 sqft
Price per Sqft $259
Subdivision Tatham
MLS Listing ID 73215151
Sold Date 05/24/24
Style Colonial
Bedrooms 3
Full Baths 1
Half Baths 1
HOA Y/N false
Year Built 1953
Annual Tax Amount $4,716
Tax Year 2024
Property Description
Showings begin at Open House Saturday March 23rd from 12-2pm. Welcome home to this beautiful 3 bedroom,1.5 bath Chapdelaine Colonial set on a private, desirous dead-end-street in the Tatham area. Lovely flat private back yard w/mature privacy trees, storage shed, & outdoor patio equipped with a grilling station. The two-car garage provides direct access to a all-season breezeway w/storage areas,tile floor and a 6' slider leading out to the backyard. Step into the eat-in kitchen to find ceiling to floor cabinets, upgraded countertop & back splash. The dining room has a built in China cabinet and hardwood floors. The living room spans from the front of the house to the back with a large picture window that overlooks the backyard.The fireplace and the hard wood floors make this room a very inviting family space. Upstairs you find more hardwood floors,3 good sized bedrooms a linen closet, access to the attic and the main bath. The basement has a finished room w/pool table for new owners.
Location
State MA
County Hampden
Area Tatham
Zoning 1-Family
Direction Tatham Hill Rd. is off Rt. 20 heading to Westfield on the right, next street after Ohio Ave.
Rooms
Basement Full, Partially Finished, Interior Entry, Bulkhead
Primary Bedroom Level Second
Dining Room Closet/Cabinets - Custom Built, Flooring - Hardwood
Kitchen Closet, Flooring - Vinyl, Window(s) - Picture, Countertops - Upgraded, Cabinets - Upgraded, Lighting - Overhead
Interior
Interior Features Internet Available - Unknown
Heating Central, Baseboard, Natural Gas
Cooling Window Unit(s)
Flooring Wood, Tile, Vinyl, Hardwood
Fireplaces Number 1
Fireplaces Type Living Room
Appliance Gas Water Heater, Water Heater, Range, Dishwasher, Disposal, Refrigerator
Laundry In Basement, Gas Dryer Hookup, Washer Hookup
Exterior
Exterior Feature Porch - Enclosed, Patio, Rain Gutters, Storage, Sprinkler System, Screens
Garage Spaces 2.0
Community Features Public Transportation, Shopping, Park, Public School
Utilities Available for Electric Range, for Gas Dryer, Washer Hookup
Roof Type Shingle
Total Parking Spaces 4
Garage Yes
Building
Lot Description Easements, Level
Foundation Concrete Perimeter
Sewer Public Sewer
Water Public
Architectural Style Colonial
Schools
Elementary Schools Tatham Elem
Middle Schools W.Spfld. Middle
High Schools W. Spfld. High
Others
Senior Community false
Acceptable Financing Contract
Listing Terms Contract
Read Less Info
Want to know what your home might be worth? Contact us for a FREE valuation!

Our team is ready to help you sell your home for the highest possible price ASAP
Bought with Richard W. Santasiere • Santa Realty, LLC
GET MORE INFORMATION
Broker-Associate | Lic# REB.0016449






