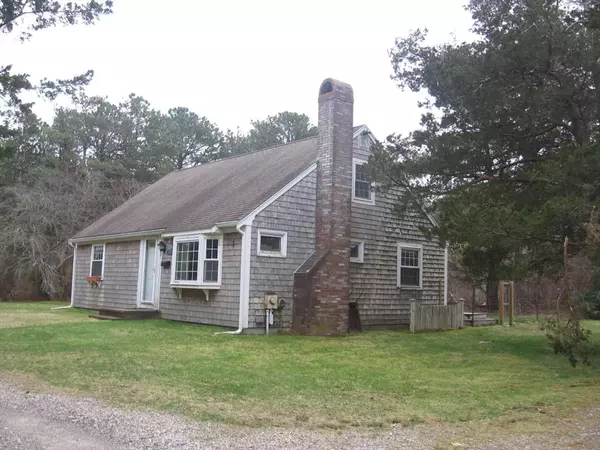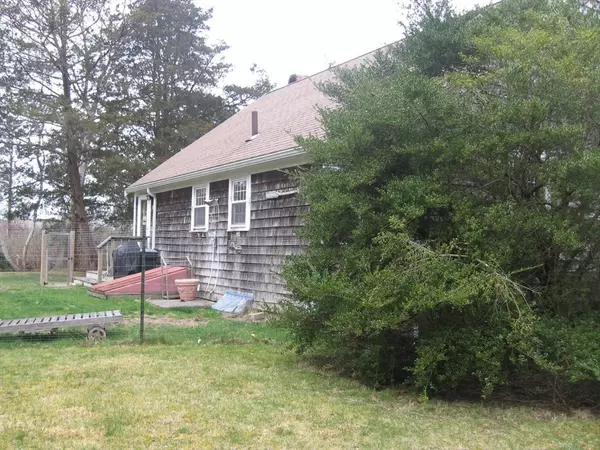$975,000
$910,000
7.1%For more information regarding the value of a property, please contact us for a free consultation.
2 Beds
1 Bath
864 SqFt
SOLD DATE : 05/02/2024
Key Details
Sold Price $975,000
Property Type Single Family Home
Sub Type Single Family Residence
Listing Status Sold
Purchase Type For Sale
Square Footage 864 sqft
Price per Sqft $1,128
Subdivision Carleton Shores
MLS Listing ID 73219224
Sold Date 05/02/24
Style Cape
Bedrooms 2
Full Baths 1
HOA Fees $41/ann
HOA Y/N true
Year Built 1966
Annual Tax Amount $700,925
Tax Year 2024
Lot Size 1.280 Acres
Acres 1.28
Property Description
Step outside and hear the surf .location, location at Carleton Shores .Enjoy the peace and privacy this 2 bedroom home on 1.28 acres has to offer This home is ideal as a summer retreat or a contractors dream of expanding the 2 rooms on the second level each 14x13 and a bath .A room for a garage with a master suite above over looking the sea ..Great for biking , jogging and minutes to Scorton Creek for trout fishing-long private walks on the beach--if that's you idea of paradise from here's the perfect spot. Home is being sold AS IS (association $400)
Location
State MA
County Barnstable
Area East Sandwich
Zoning 101
Direction Take Rt 6A from Sandy Neck Road west and second right--go to the end of Carleton Dr.& bear left-sign
Rooms
Basement Full, Interior Entry, Bulkhead, Sump Pump, Concrete
Primary Bedroom Level Main, First
Kitchen Closet, Flooring - Laminate, Dining Area, Exterior Access
Interior
Heating Central, Forced Air, Oil
Cooling Window Unit(s)
Flooring Wood, Vinyl, Hardwood
Fireplaces Number 1
Fireplaces Type Living Room
Appliance Tankless Water Heater, Range, Refrigerator
Laundry In Basement, Electric Dryer Hookup, Washer Hookup
Exterior
Exterior Feature Deck, Rain Gutters, Screens
Community Features Walk/Jog Trails, Conservation Area
Utilities Available for Electric Range, for Electric Oven, for Electric Dryer, Washer Hookup
Waterfront Description Beach Front,Bay,Ocean,Walk to,0 to 1/10 Mile To Beach,Beach Ownership(Private)
Roof Type Shingle
Total Parking Spaces 2
Garage No
Building
Lot Description Corner Lot, Wooded, Cleared, Level
Foundation Concrete Perimeter
Sewer Inspection Required for Sale
Water Private
Schools
Elementary Schools Forestdale
Middle Schools Oakridge
High Schools Sandwich
Others
Senior Community false
Read Less Info
Want to know what your home might be worth? Contact us for a FREE valuation!

Our team is ready to help you sell your home for the highest possible price ASAP
Bought with Laurie Miller • Sotheby's International Realty - Sandwich Brokerage
GET MORE INFORMATION
Broker-Associate | Lic# REB.0016449






