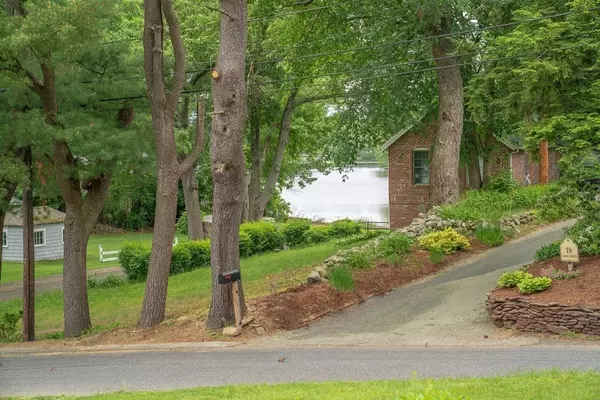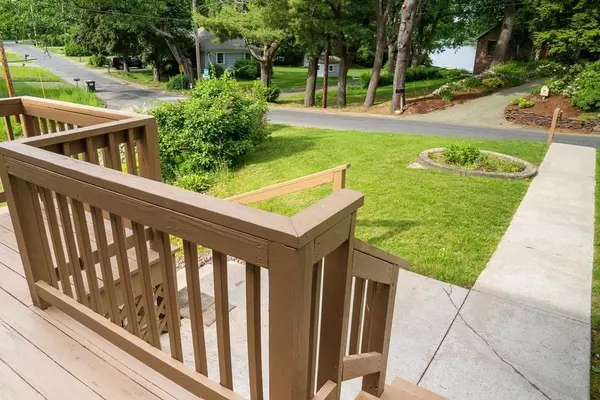$310,000
$289,900
6.9%For more information regarding the value of a property, please contact us for a free consultation.
2 Beds
1.5 Baths
1,060 SqFt
SOLD DATE : 07/21/2022
Key Details
Sold Price $310,000
Property Type Single Family Home
Sub Type Single Family Residence
Listing Status Sold
Purchase Type For Sale
Square Footage 1,060 sqft
Price per Sqft $292
Subdivision Ninemile Pond
MLS Listing ID 72996594
Sold Date 07/21/22
Style Cottage, Bungalow
Bedrooms 2
Full Baths 1
Half Baths 1
Year Built 1947
Annual Tax Amount $4,182
Tax Year 2022
Lot Size 0.310 Acres
Acres 0.31
Property Description
Fall in love with this adorable 2 bedroom, 1.5 bath bungalow, perched on a good sized corner lot with 2 car garage and BEAUTIFUL WATER VIEWS, public water access and walking/biking trails close by! This quaint property with hardwood floors, 2 fireplaces, newer windows and doors, lots of closet space, professionally done landscaping, and two decks will delight at every turn. Whether you are grilling on your back deck off of the kitchen, or taking in the water views on your front deck, relaxing is a breeze! Don't delay, this one won't last! Being sold "As Is".
Location
State MA
County Hampden
Zoning RES
Direction Boston Rd to Lake Drive to Hillcrest Drive
Rooms
Family Room Ceiling Fan(s), Flooring - Wall to Wall Carpet
Basement Full, Partially Finished, Garage Access
Primary Bedroom Level First
Kitchen Ceiling Fan(s), Flooring - Vinyl, Dining Area, Pantry, Deck - Exterior, Exterior Access, Open Floorplan
Interior
Interior Features Bonus Room
Heating Forced Air, Oil, Fireplace(s)
Cooling Window Unit(s)
Flooring Vinyl, Hardwood, Flooring - Wall to Wall Carpet
Fireplaces Number 2
Fireplaces Type Living Room
Appliance Range, Microwave, Refrigerator, Washer, Dryer, Tank Water Heater, Utility Connections for Electric Range, Utility Connections for Electric Dryer
Laundry Electric Dryer Hookup, Washer Hookup, In Basement
Exterior
Exterior Feature Rain Gutters, Professional Landscaping
Garage Spaces 2.0
Community Features Public Transportation, Shopping, Park, Walk/Jog Trails, Medical Facility, Bike Path, Conservation Area, Highway Access, Public School
Utilities Available for Electric Range, for Electric Dryer, Washer Hookup
View Y/N Yes
View Scenic View(s)
Roof Type Shingle
Total Parking Spaces 4
Garage Yes
Building
Lot Description Corner Lot
Foundation Concrete Perimeter
Sewer Private Sewer
Water Public
Read Less Info
Want to know what your home might be worth? Contact us for a FREE valuation!

Our team is ready to help you sell your home for the highest possible price ASAP
Bought with Paul O'Connor • RE/MAX Prof Associates
GET MORE INFORMATION
Broker-Associate | Lic# REB.0016449






