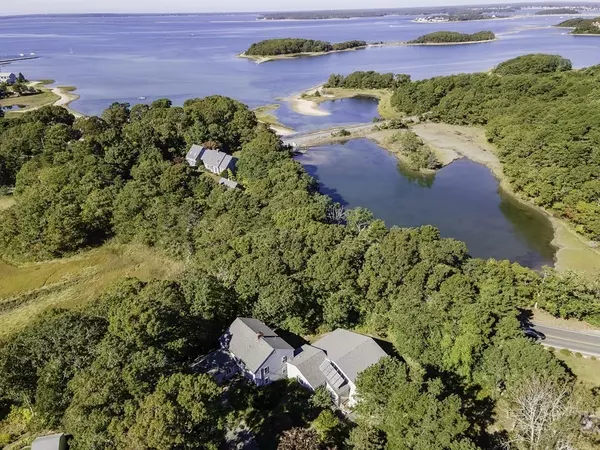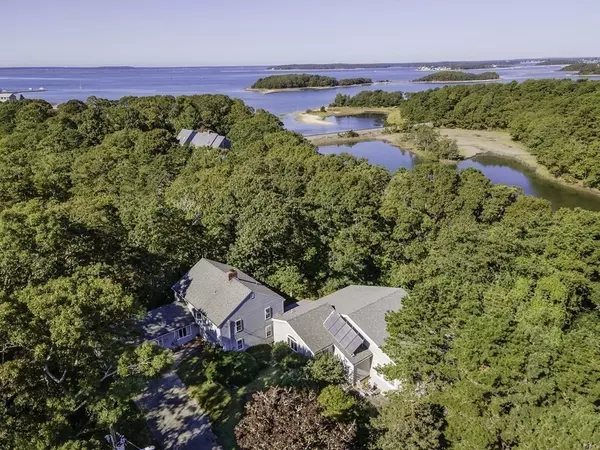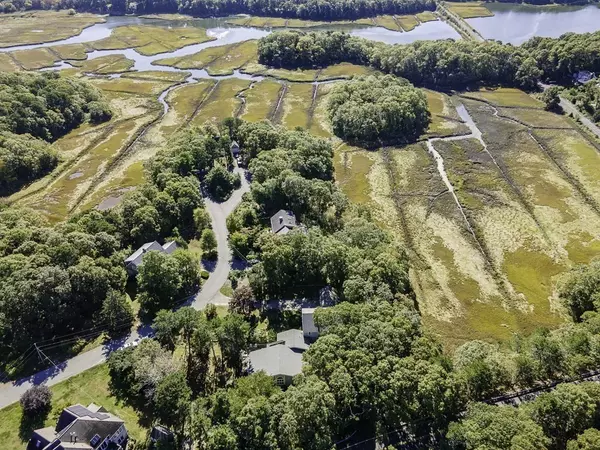$884,000
$945,000
6.5%For more information regarding the value of a property, please contact us for a free consultation.
4 Beds
3.5 Baths
4,416 SqFt
SOLD DATE : 03/25/2022
Key Details
Sold Price $884,000
Property Type Single Family Home
Sub Type Single Family Residence
Listing Status Sold
Purchase Type For Sale
Square Footage 4,416 sqft
Price per Sqft $200
Subdivision Benetts Neck
MLS Listing ID 72908393
Sold Date 03/25/22
Style Colonial
Bedrooms 4
Full Baths 3
Half Baths 1
HOA Y/N false
Year Built 1972
Annual Tax Amount $8,053
Tax Year 2021
Lot Size 1.110 Acres
Acres 1.11
Property Description
Bennets Neck Colonial - New price! This spacious, solidly-constructed home overlooking the marsh, has been carefully-maintained, and will provide its new owners with room for everyone! Many fine features include great 1st level living space, bright eat-in kitchen, mahogany deck overlooking the marsh, dining room, spacious den as well as recreation room (with fully-equipped bar). There are 4 spacious bedrooms upstairs, with the primary equipped with attractive built-ins and a full private bath. More finished rooms in the lower level, including a full bath and office. And then, there is the POOL - a huge inground, indoor, heated Gunite swimming pool, with Jacuzzi, offering the ultimate in exercise and relaxation, or fun with friends and family. High tide marsh water views. Possibility for separate liv. space. Less than a 1/2 mile to 3 salt water beaches, a short drive to restaurants and shopping - A few upgrades and personal touches will make this home the perfect one for you and yours!
Location
State MA
County Barnstable
Area Pocasset
Zoning Res
Direction Shore Road to Bennets Neck Drive to R on Peninsula
Rooms
Family Room Closet/Cabinets - Custom Built, Flooring - Hardwood, Window(s) - Bay/Bow/Box, Cable Hookup, Exterior Access, High Speed Internet Hookup, Crown Molding
Basement Full, Partially Finished, Walk-Out Access
Primary Bedroom Level Second
Dining Room Flooring - Wall to Wall Carpet, Window(s) - Bay/Bow/Box, Balcony / Deck, Chair Rail, Lighting - Overhead, Crown Molding
Kitchen Bathroom - Half, Flooring - Wall to Wall Carpet, Dining Area, Balcony / Deck, Pantry, Countertops - Upgraded, Kitchen Island, Cabinets - Upgraded, Cable Hookup, Deck - Exterior, Exterior Access, Recessed Lighting, Remodeled
Interior
Interior Features Countertops - Stone/Granite/Solid, Wet bar, Cabinets - Upgraded, Chair Rail, Open Floorplan, Lighting - Sconce, Lighting - Overhead, Game Room, Home Office-Separate Entry, Exercise Room, Central Vacuum, Sauna/Steam/Hot Tub
Heating Central, Baseboard, Natural Gas, Active Solar
Cooling Window Unit(s), 3 or More
Flooring Vinyl, Carpet, Hardwood, Stone / Slate, Flooring - Wall to Wall Carpet
Fireplaces Number 1
Fireplaces Type Living Room
Appliance Range, Dishwasher, Microwave, Refrigerator, Washer, Gas Water Heater, Tank Water Heater, Utility Connections for Gas Range, Utility Connections for Electric Dryer
Laundry Electric Dryer Hookup, Washer Hookup, In Basement
Exterior
Exterior Feature Rain Gutters, Storage, Professional Landscaping
Garage Spaces 2.0
Pool Pool - Inground Heated, Indoor
Community Features Shopping, Park, Walk/Jog Trails, Golf, Medical Facility, Bike Path, Highway Access, House of Worship, Marina, Public School
Utilities Available for Gas Range, for Electric Dryer, Washer Hookup
Waterfront Description Beach Front, Bay, 1/10 to 3/10 To Beach, Beach Ownership(Public)
View Y/N Yes
View Scenic View(s)
Roof Type Asphalt/Composition Shingles
Total Parking Spaces 6
Garage Yes
Private Pool true
Building
Lot Description Wooded, Cleared, Gentle Sloping, Level
Foundation Concrete Perimeter, Irregular
Sewer Inspection Required for Sale, Private Sewer
Water Public
Architectural Style Colonial
Schools
Elementary Schools Bournedale
Middle Schools Bourne Ms
High Schools Bhs, Ucths
Others
Senior Community false
Read Less Info
Want to know what your home might be worth? Contact us for a FREE valuation!

Our team is ready to help you sell your home for the highest possible price ASAP
Bought with Michael Mita • RE/MAX Flagship
GET MORE INFORMATION
Broker-Associate | Lic# REB.0016449






