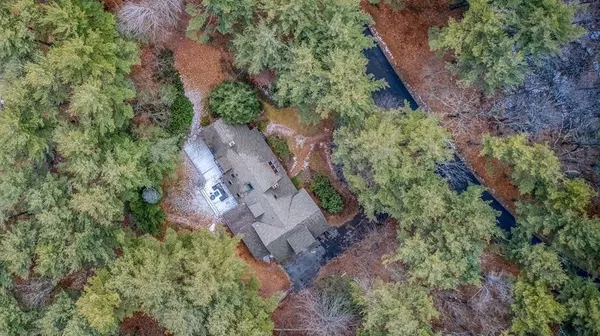$665,000
$679,000
2.1%For more information regarding the value of a property, please contact us for a free consultation.
5 Beds
3 Baths
3,770 SqFt
SOLD DATE : 08/04/2021
Key Details
Sold Price $665,000
Property Type Single Family Home
Sub Type Single Family Residence
Listing Status Sold
Purchase Type For Sale
Square Footage 3,770 sqft
Price per Sqft $176
Subdivision The Clearings
MLS Listing ID 72784366
Sold Date 08/04/21
Style Cape
Bedrooms 5
Full Baths 3
HOA Y/N false
Year Built 1983
Annual Tax Amount $8,554
Tax Year 2020
Lot Size 2.510 Acres
Acres 2.51
Property Description
CLASSIC POST AND BEAM HOME PROVIDES STYLE AND COMFORT~ Built by developer of The Clearings for himself, this spacious and light filled home defines easy living in a woodsy, laid back environment. Stunning ~20' wall of glass Great Room & welcoming wood ceilinged DR share a double sided fireplace. Skylights supply extra light in the kitchen, loft, 2nd floor baths and family room. Open concept Kitchen, FR & open loft above are the true heart of the home. Sizable screened porch for summer evenings listening to a stream-like water feature & koi pond. 5th BR used as office. 3 full baths. Two staircases to Mstr Suite & guest BRms; flexible flr plan. Tucked away, yet a great commuter location with high-speed internet. Updated roof, furnace, hot H2O heater, & well pressure tank! Add your cosmetic touches. Princeton is known for its conserved land, fresh air, hiking, biking and skiing. Acclaimed Thomas Prince Elem. K-8 1 mile away. Commuter train to North Station 15 mins. away. Come see it!
Location
State MA
County Worcester
Zoning RA
Direction From Worcester: N on 190, N on 140, W on 62, L into The Clearings before the center of town.
Rooms
Family Room Skylight, Ceiling Fan(s), Beamed Ceilings, Vaulted Ceiling(s), Open Floorplan, Gas Stove
Basement Partial, Partially Finished, Interior Entry, Concrete
Primary Bedroom Level Second
Dining Room Beamed Ceilings, Flooring - Wood
Kitchen Skylight, Beamed Ceilings, Dining Area, Countertops - Stone/Granite/Solid, Kitchen Island, Exterior Access, Open Floorplan, Gas Stove
Interior
Interior Features Closet, Ceiling - Beamed, Ceiling - Vaulted, Home Office, Foyer, Loft, Central Vacuum, Internet Available - Broadband
Heating Baseboard, Oil, Propane, Passive Solar, Leased Propane Tank
Cooling Window Unit(s)
Flooring Wood, Tile, Vinyl, Carpet, Flooring - Wood
Fireplaces Number 2
Fireplaces Type Dining Room, Living Room
Appliance Range, Dishwasher, Trash Compactor, Microwave, Refrigerator, Freezer, Washer, Dryer, Oil Water Heater, Tank Water Heater, Utility Connections for Gas Range, Utility Connections for Gas Oven, Utility Connections for Electric Dryer
Laundry Electric Dryer Hookup, Washer Hookup, First Floor
Exterior
Exterior Feature Rain Gutters, Stone Wall
Garage Spaces 3.0
Community Features Tennis Court(s), Park, Walk/Jog Trails, Bike Path, Conservation Area, Highway Access, House of Worship, Public School
Utilities Available for Gas Range, for Gas Oven, for Electric Dryer, Washer Hookup
Waterfront false
Roof Type Shingle
Total Parking Spaces 6
Garage Yes
Building
Lot Description Wooded, Easements, Gentle Sloping, Level
Foundation Concrete Perimeter
Sewer Private Sewer
Water Private
Schools
Elementary Schools Thomas Prince
Middle Schools Thomas Prince
High Schools Wachusett Reg
Others
Senior Community false
Acceptable Financing Contract
Listing Terms Contract
Read Less Info
Want to know what your home might be worth? Contact us for a FREE valuation!

Our team is ready to help you sell your home for the highest possible price ASAP
Bought with Nancy Whitehouse-Bain • Keller Williams Realty-Merrimack
GET MORE INFORMATION

Broker-Associate | Lic# REB.0016449






