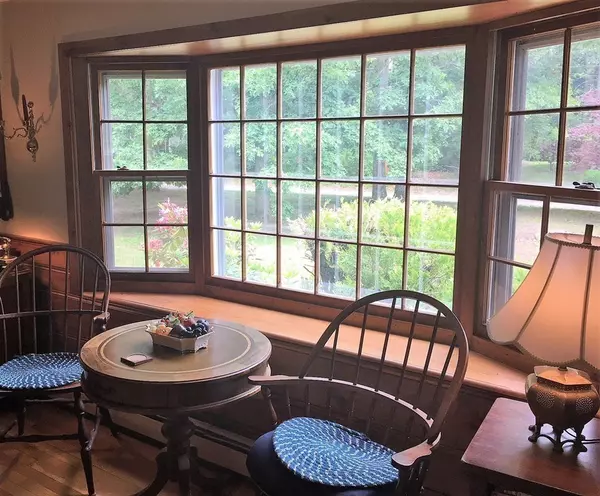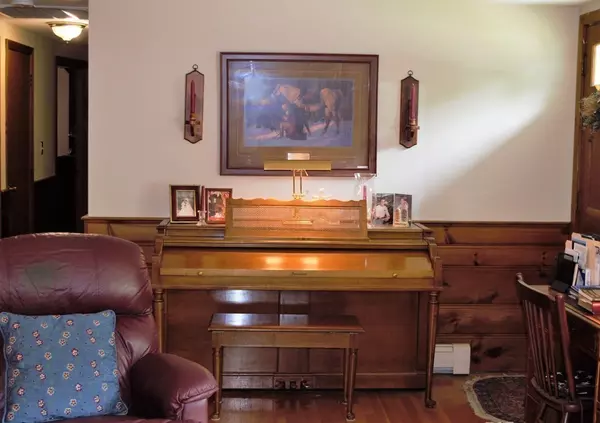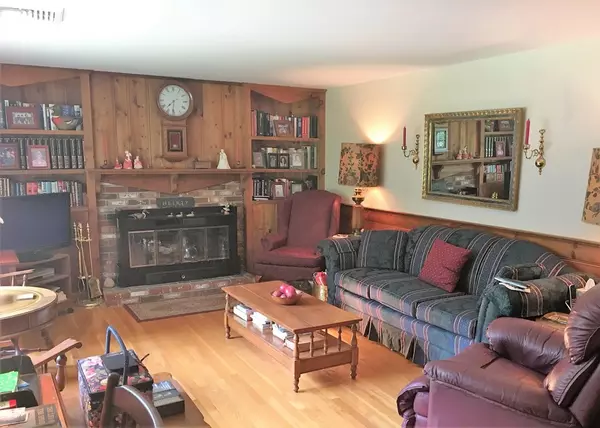$365,000
$365,000
For more information regarding the value of a property, please contact us for a free consultation.
3 Beds
2 Baths
1,674 SqFt
SOLD DATE : 11/13/2018
Key Details
Sold Price $365,000
Property Type Single Family Home
Sub Type Single Family Residence
Listing Status Sold
Purchase Type For Sale
Square Footage 1,674 sqft
Price per Sqft $218
Subdivision John Paun Estates
MLS Listing ID 72355539
Sold Date 11/13/18
Style Ranch
Bedrooms 3
Full Baths 2
HOA Y/N false
Year Built 1971
Annual Tax Amount $3,952
Tax Year 2018
Lot Size 0.750 Acres
Acres 0.75
Property Description
Welcome Home! One Level Living Quality-Built Ranch Home in Lakeville with oversized 2 car garage, 3 season sunroom and private yard. Charming and comfortable, this home offers country living in a lovely, peaceful neighborhood in close proximity to highway and commuter rail. Three bedrooms, two full baths, first floor laundry, seven closets, finished basement with recreation room and workshop. Hardwood floors, wood burning fireplace, eat-in kitchen with recessed lighting, sun porch with cathedral ceiling and skylights, perfect for stargazing or drinking your morning coffee. Central AC, large bay window in living room, lots of storage, attached, over-sized two car garage and concrete parking space for boat or RV, and additional unpaved parking area in back. Large, private yard, perfect for enjoying nature or entertaining. New roof in 2015, brand new septic to be installed prior to closing. Includes high end, high-efficiency washer and dryer. Home warranty will transfer to new owner.
Location
State MA
County Plymouth
Zoning R
Direction Route 79 to West Vaughan, left on Anaconda Dr., GPS
Rooms
Family Room Flooring - Wall to Wall Carpet
Basement Full, Partially Finished, Interior Entry, Bulkhead
Primary Bedroom Level Main
Kitchen Flooring - Laminate, Dining Area, Pantry, Chair Rail, Recessed Lighting, Slider
Interior
Interior Features Cathedral Ceiling(s), Beamed Ceilings, Sun Room
Heating Baseboard, Oil
Cooling Central Air
Flooring Wood, Carpet, Laminate
Fireplaces Number 1
Fireplaces Type Living Room
Appliance Range, Dishwasher, ENERGY STAR Qualified Dryer, ENERGY STAR Qualified Washer, Oil Water Heater, Tank Water Heaterless, Utility Connections for Electric Range, Utility Connections for Electric Dryer
Laundry First Floor, Washer Hookup
Exterior
Exterior Feature Rain Gutters
Garage Spaces 2.0
Community Features Public Transportation, Shopping, Park, Golf, Medical Facility, Highway Access, House of Worship, Private School, Public School, Other
Utilities Available for Electric Range, for Electric Dryer, Washer Hookup
Waterfront Description Beach Front, Lake/Pond, 1/2 to 1 Mile To Beach
Total Parking Spaces 6
Garage Yes
Building
Lot Description Level
Foundation Concrete Perimeter
Sewer Inspection Required for Sale, Other
Water Private
Schools
Elementary Schools Assawompset
Middle Schools Grais/Flms
High Schools Apponequet
Others
Acceptable Financing Contract
Listing Terms Contract
Read Less Info
Want to know what your home might be worth? Contact us for a FREE valuation!

Our team is ready to help you sell your home for the highest possible price ASAP
Bought with Team Garner • RE/MAX Deluxe
GET MORE INFORMATION
Broker-Associate | Lic# REB.0016449






