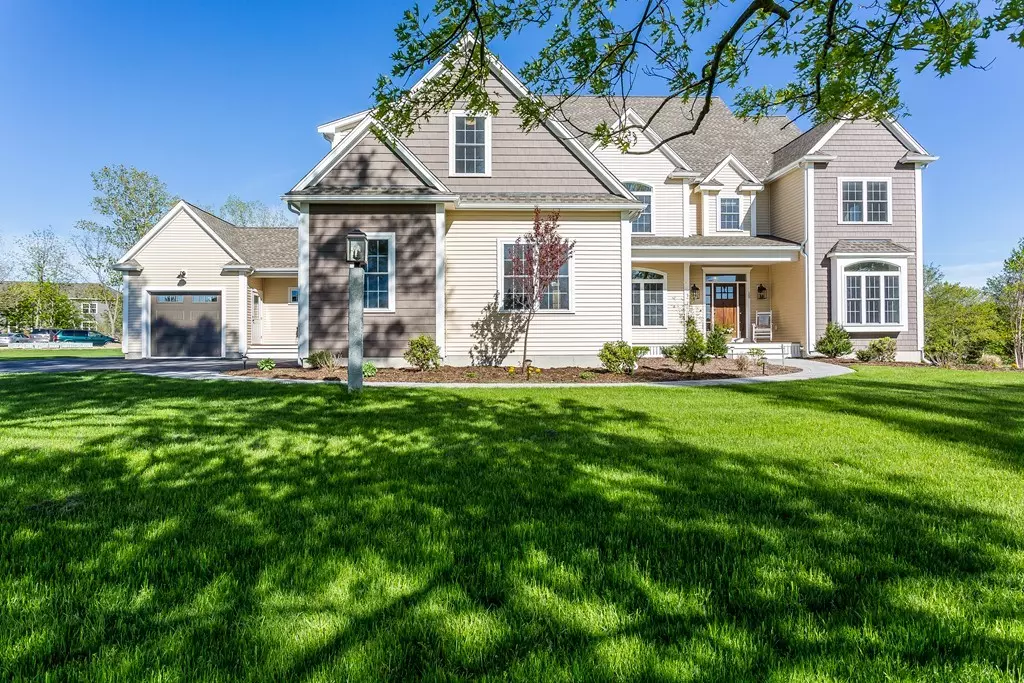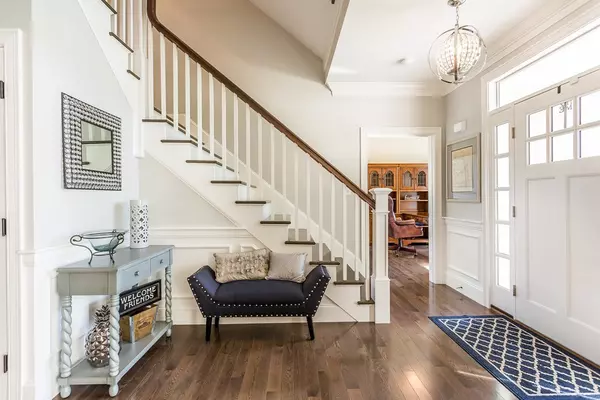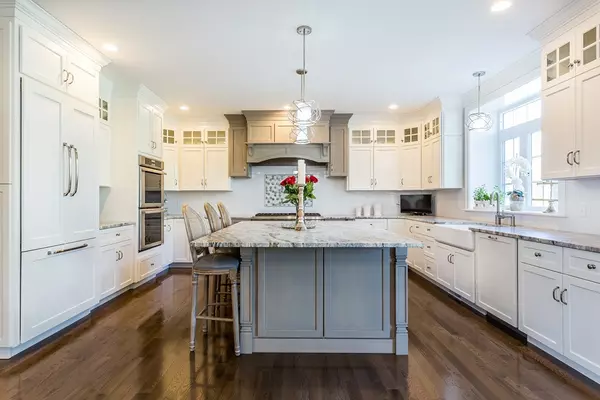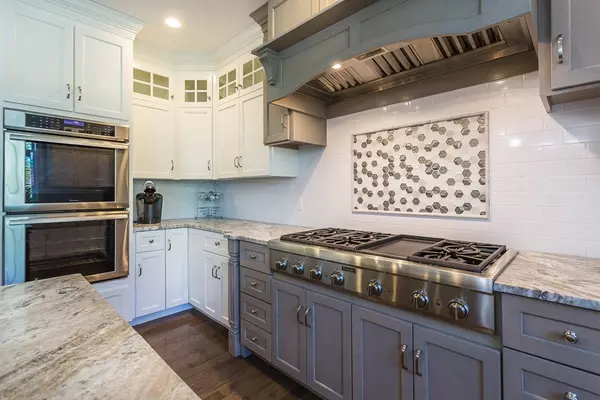$1,100,000
$1,199,999
8.3%For more information regarding the value of a property, please contact us for a free consultation.
6 Beds
4.5 Baths
5,453 SqFt
SOLD DATE : 11/30/2018
Key Details
Sold Price $1,100,000
Property Type Single Family Home
Sub Type Single Family Residence
Listing Status Sold
Purchase Type For Sale
Square Footage 5,453 sqft
Price per Sqft $201
Subdivision Willowdale Estates
MLS Listing ID 72339763
Sold Date 11/30/18
Style Colonial
Bedrooms 6
Full Baths 4
Half Baths 1
HOA Y/N false
Year Built 2017
Annual Tax Amount $14,071
Tax Year 2018
Lot Size 1.070 Acres
Acres 1.07
Property Description
The search for your custom high-end and top quality home has ended at this Willowdale Estates 6 bedroom 4.5 bath masterpiece. This home was designed and built by the loving hands of its owner, a sought after local builder with designer vision and impeccable attention to detail. The finish work is magazine worthy and the over one acres yard with sprinkler system is the envy of every landscaper. The home offers an au-pair suite, double staircases, butlers pantry, state of the art appliances, enormous walk in closets, spa like shower and bath fixtures and a massive laundry room that would even entice your husband to pitch-in with the laundry! This home is a showstopper! Close to train, major highways, Mansfields top rated schools and Mansfield Crossing. Take all the work and decision making out of a custom build and move right in to one that has all the bells and whistles.
Location
State MA
County Bristol
Zoning res
Direction Route 140 to Spring Street to Willow Street to Marie Dr (Willowdale Estates)
Rooms
Family Room Ceiling Fan(s), Flooring - Hardwood, Open Floorplan
Basement Unfinished
Primary Bedroom Level Second
Dining Room Flooring - Hardwood, Open Floorplan
Kitchen Flooring - Hardwood, Countertops - Stone/Granite/Solid, Kitchen Island, Wet Bar, Open Floorplan, Recessed Lighting, Stainless Steel Appliances, Gas Stove
Interior
Interior Features Recessed Lighting, Bathroom - Full, Countertops - Stone/Granite/Solid, Home Office, Mud Room, Live-in Help Quarters
Heating Forced Air, Natural Gas
Cooling Central Air
Flooring Hardwood, Flooring - Hardwood, Flooring - Stone/Ceramic Tile
Fireplaces Number 2
Fireplaces Type Family Room, Master Bedroom
Appliance Oven, Dishwasher, Refrigerator, Freezer, Gas Water Heater, Utility Connections for Gas Range, Utility Connections for Gas Oven, Utility Connections for Gas Dryer
Laundry Flooring - Stone/Ceramic Tile, Gas Dryer Hookup, Recessed Lighting, Washer Hookup, First Floor
Exterior
Exterior Feature Sprinkler System, Decorative Lighting
Garage Spaces 3.0
Community Features Public Transportation, Shopping, Park, Walk/Jog Trails, Bike Path, Highway Access, House of Worship, Private School, Public School, T-Station
Utilities Available for Gas Range, for Gas Oven, for Gas Dryer, Washer Hookup
Waterfront Description Waterfront, Pond
Total Parking Spaces 8
Garage Yes
Building
Foundation Concrete Perimeter
Sewer Public Sewer
Water Public
Schools
Elementary Schools Robinson/Jj
Middle Schools Qualters
High Schools Mansfield High
Read Less Info
Want to know what your home might be worth? Contact us for a FREE valuation!

Our team is ready to help you sell your home for the highest possible price ASAP
Bought with Lisa Reagan • 78 Properties
GET MORE INFORMATION
Broker-Associate | Lic# REB.0016449






