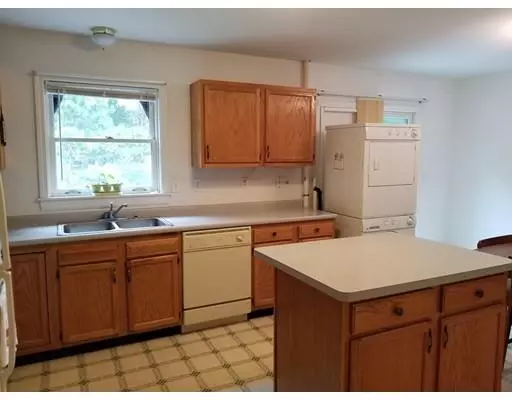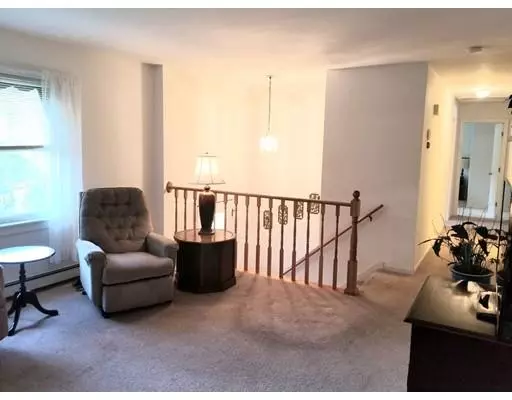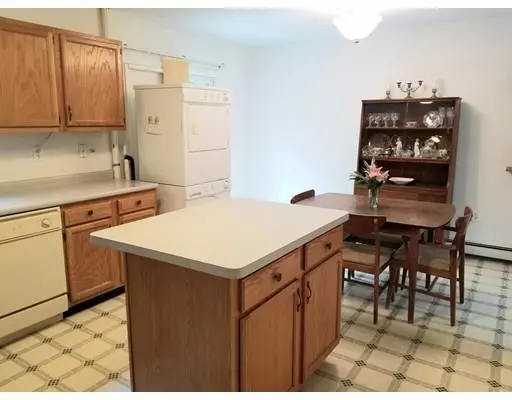$349,000
$359,000
2.8%For more information regarding the value of a property, please contact us for a free consultation.
3 Beds
2 Baths
1,288 SqFt
SOLD DATE : 03/27/2020
Key Details
Sold Price $349,000
Property Type Single Family Home
Sub Type Single Family Residence
Listing Status Sold
Purchase Type For Sale
Square Footage 1,288 sqft
Price per Sqft $270
Subdivision Pocasset Golf Course
MLS Listing ID 72594535
Sold Date 03/27/20
Style Raised Ranch
Bedrooms 3
Full Baths 2
HOA Y/N false
Year Built 1997
Annual Tax Amount $3,493
Tax Year 2019
Property Description
This Well Maintained Property Sits up on a small knoll in the Pocasset Golf Course Community where the breezes are amazing, Sunny and Spacious Kitchen with Oak Cabinets, Center Island & pantry closet. Dining Room w/slider to deck and yard. Master Bedroom has a with full bath and walk in shower. Bedrooms have double windows and generous closets. New Roof and Whole House Generator recently installed. Gas Heat and Cooking. Full Basement with Four Full Size Windows and Exit Door could be completed to double the size of the house. This one is better in person! Come Take A Look!
Location
State MA
County Barnstable
Area Pocasset
Zoning R1
Direction County Road to Clubhouse DRive to Right onto Vesper
Rooms
Basement Full, Walk-Out Access, Interior Entry, Concrete
Interior
Heating Central, Baseboard, Natural Gas
Cooling Window Unit(s)
Flooring Vinyl, Carpet
Appliance Range, Dishwasher, Microwave, Refrigerator, Washer, Dryer, Gas Water Heater, Utility Connections for Gas Range, Utility Connections for Gas Oven, Utility Connections for Gas Dryer
Exterior
Exterior Feature Rain Gutters, Other
Community Features Shopping, Tennis Court(s), Golf, Medical Facility, Laundromat, Bike Path, Conservation Area, Highway Access, House of Worship, Marina, Public School
Utilities Available for Gas Range, for Gas Oven, for Gas Dryer
Waterfront Description Beach Front, Ocean, 1 to 2 Mile To Beach, Beach Ownership(Public)
Roof Type Shingle
Total Parking Spaces 4
Garage No
Building
Lot Description Gentle Sloping, Level
Foundation Concrete Perimeter
Sewer Private Sewer
Water Public
Schools
Elementary Schools Bourne Intermed
Middle Schools Bourne Middle
High Schools Bourne High
Others
Acceptable Financing Other (See Remarks)
Listing Terms Other (See Remarks)
Read Less Info
Want to know what your home might be worth? Contact us for a FREE valuation!

Our team is ready to help you sell your home for the highest possible price ASAP
Bought with Tim Scozzari • Today Real Estate, Inc.
GET MORE INFORMATION

Broker-Associate | Lic# REB.0016449






