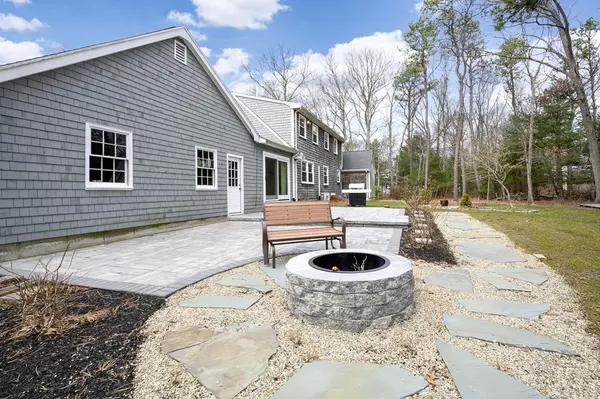$470,000
$472,500
0.5%For more information regarding the value of a property, please contact us for a free consultation.
3 Beds
2 Baths
1,935 SqFt
SOLD DATE : 05/21/2020
Key Details
Sold Price $470,000
Property Type Single Family Home
Sub Type Single Family Residence
Listing Status Sold
Purchase Type For Sale
Square Footage 1,935 sqft
Price per Sqft $242
Subdivision John Paun Estates
MLS Listing ID 72640215
Sold Date 05/21/20
Style Cape
Bedrooms 3
Full Baths 2
HOA Y/N false
Year Built 1971
Annual Tax Amount $4,529
Tax Year 2019
Lot Size 0.760 Acres
Acres 0.76
Property Description
Modern flair & charm! This gorgeous Cape offers a sun-drenched open concept floor plan w/ gleaming HDWD floors, whitewashed FP, a sleek new kitchen w/ SS appliances, farmhouse sink, new marble back splash, new flooring, loads of silestone countertops & storage for the ambitious chef plus a 1st floor MBR! Updated bathrooms on both levels w/ new sinks & silestone counter tops. Updated tub/shower & new luxury vinyl floor in the 2nd floor bathroom. 2nd floor also has two spacious bedrooms & a roomy 18' x 5' hallway w/ a fantastic closet for add'l storage. Professionally painted interior on both levels including woodwork & doors. Bonus heated sunroom/breezeway w/new 8' Marvin slider offers add'l living space/mud room. Vinyl windows, 2-car garage plus a new 14' x 20' workshop w/ 8' overhang for the hobbyist or add'l storage! Gorgeous grounds w/new patio & stone fire pit for relaxing under the stars year-round. Lovely neighborhood & convenient location. Welcome home!
Location
State MA
County Plymouth
Zoning .
Direction Rte. 105 to Clear Pond Rd., Right on West Vaughan.
Rooms
Family Room Flooring - Hardwood
Basement Full, Interior Entry, Bulkhead, Concrete, Unfinished
Primary Bedroom Level First
Dining Room Flooring - Hardwood
Kitchen Flooring - Stone/Ceramic Tile, Countertops - Upgraded, Cabinets - Upgraded, Open Floorplan, Remodeled, Stainless Steel Appliances
Interior
Interior Features Ceiling Fan(s), Slider, Breezeway, Sun Room
Heating Baseboard, Oil
Cooling Wall Unit(s)
Flooring Tile, Hardwood, Flooring - Hardwood
Fireplaces Number 1
Fireplaces Type Living Room
Appliance Range, Dishwasher, Microwave, Refrigerator, Oil Water Heater, Tank Water Heater, Utility Connections for Electric Range, Utility Connections for Electric Oven, Utility Connections for Electric Dryer
Laundry In Basement, Washer Hookup
Exterior
Exterior Feature Rain Gutters
Garage Spaces 2.0
Community Features Public Transportation, Shopping, Pool, Tennis Court(s), Park, Stable(s), Golf, Medical Facility, Laundromat, Highway Access, House of Worship, Private School, Public School, T-Station
Utilities Available for Electric Range, for Electric Oven, for Electric Dryer, Washer Hookup
Roof Type Shingle
Total Parking Spaces 5
Garage Yes
Building
Lot Description Wooded, Level
Foundation Concrete Perimeter
Sewer Private Sewer
Water Private
Others
Senior Community false
Read Less Info
Want to know what your home might be worth? Contact us for a FREE valuation!

Our team is ready to help you sell your home for the highest possible price ASAP
Bought with Deborah Sweeney • Portside Real Estate
GET MORE INFORMATION
Broker-Associate | Lic# REB.0016449






