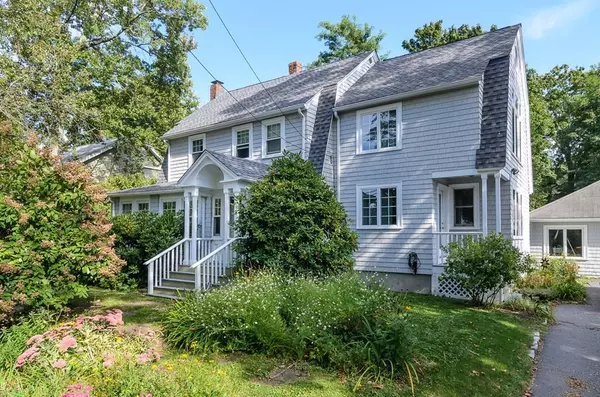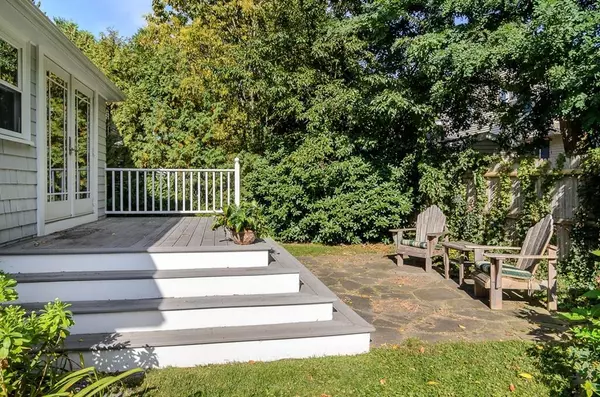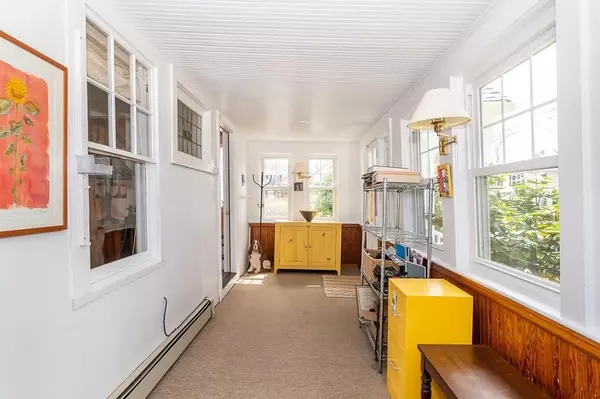$1,065,000
$1,065,000
For more information regarding the value of a property, please contact us for a free consultation.
4 Beds
2.5 Baths
2,197 SqFt
SOLD DATE : 06/29/2020
Key Details
Sold Price $1,065,000
Property Type Single Family Home
Sub Type Single Family Residence
Listing Status Sold
Purchase Type For Sale
Square Footage 2,197 sqft
Price per Sqft $484
Subdivision Hardy School
MLS Listing ID 72647749
Sold Date 06/29/20
Style Colonial
Bedrooms 4
Full Baths 2
Half Baths 1
HOA Y/N false
Year Built 1928
Annual Tax Amount $10,392
Tax Year 2020
Lot Size 8,276 Sqft
Acres 0.19
Property Description
Come fall in love with this delightful, well-maintained Colonial in a popular neighborhood that is close to town. The beautiful front entry welcomes you into an airy and charming interior with a great floor plan. The kitchen has maple shaker-style cabinetry and is adjacent to a sunfilled, sky-lit breakfast room/study. The open, spacious family room has windows galore. The living room has a brick fireplace and hardwood floors and there is a lovely dining room. Upstairs, the master suite has a soaring cathedral ceiling and a walk-in closet. There are three additional bedrooms with nicely appointed closets and built-ins. The garage and basement provide ample storage. Many updates include fresh exterior paint and a 2017 roof on the main house. Enjoy the private grounds with mature landscaping and colorful gardens from the deck or the two patios. There's also room to play, many flowering shrubs and fencing. A short walk to the Hardy playground and Morses Pond.
Location
State MA
County Norfolk
Zoning SR10
Direction Weston Road to Willow Road
Rooms
Family Room Flooring - Wood
Basement Full, Interior Entry, Bulkhead, Concrete
Primary Bedroom Level Second
Dining Room Flooring - Wood
Kitchen Flooring - Wood, Cabinets - Upgraded
Interior
Heating Baseboard, Oil
Cooling Window Unit(s)
Flooring Wood, Tile
Fireplaces Number 1
Fireplaces Type Living Room
Appliance Range, Dishwasher, Disposal, Oil Water Heater, Tank Water Heater, Utility Connections for Gas Range, Utility Connections for Gas Dryer
Laundry Gas Dryer Hookup, In Basement, Washer Hookup
Exterior
Exterior Feature Sprinkler System
Garage Spaces 1.0
Fence Invisible
Community Features Walk/Jog Trails, Conservation Area, Public School
Utilities Available for Gas Range, for Gas Dryer, Washer Hookup
Waterfront Description Beach Front, Lake/Pond, Walk to, 1/2 to 1 Mile To Beach, Beach Ownership(Public)
Roof Type Shingle
Total Parking Spaces 3
Garage Yes
Building
Foundation Concrete Perimeter
Sewer Public Sewer
Water Public
Schools
Elementary Schools Wps
Middle Schools Wms
High Schools Whs
Others
Senior Community false
Acceptable Financing Contract
Listing Terms Contract
Read Less Info
Want to know what your home might be worth? Contact us for a FREE valuation!

Our team is ready to help you sell your home for the highest possible price ASAP
Bought with Jane Neilson • Pinnacle Residential
GET MORE INFORMATION
Broker-Associate | Lic# REB.0016449






