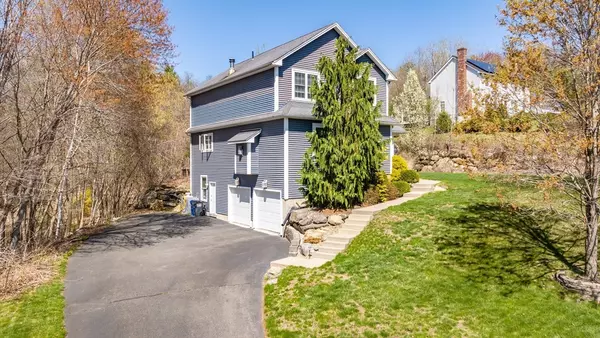GET MORE INFORMATION
$ 540,000
$ 579,000 6.7%
3 Beds
2.5 Baths
2,306 SqFt
$ 540,000
$ 579,000 6.7%
3 Beds
2.5 Baths
2,306 SqFt
Key Details
Sold Price $540,000
Property Type Single Family Home
Sub Type Single Family Residence
Listing Status Sold
Purchase Type For Sale
Square Footage 2,306 sqft
Price per Sqft $234
MLS Listing ID 73368275
Sold Date 06/30/25
Style Colonial
Bedrooms 3
Full Baths 2
Half Baths 1
HOA Y/N false
Year Built 2007
Annual Tax Amount $6,943
Tax Year 2025
Lot Size 1.080 Acres
Acres 1.08
Property Sub-Type Single Family Residence
Property Description
Location
State MA
County Hampshire
Zoning Res
Direction GPS Friendly
Rooms
Basement Full, Partially Finished, Walk-Out Access, Interior Entry, Garage Access
Primary Bedroom Level Second
Dining Room Vaulted Ceiling(s), Flooring - Wood, Open Floorplan, Lighting - Pendant
Kitchen Flooring - Wood, Balcony / Deck, Exterior Access, Open Floorplan, Recessed Lighting
Interior
Interior Features Bathroom - Half, Cathedral Ceiling(s), Closet, Dining Area, Entrance Foyer
Heating Forced Air, Oil, Propane, Leased Propane Tank
Cooling Central Air
Flooring Tile, Carpet, Hardwood, Flooring - Hardwood
Fireplaces Number 1
Fireplaces Type Living Room
Appliance Water Heater, Range, Dishwasher, Microwave, Refrigerator
Laundry Second Floor, Electric Dryer Hookup
Exterior
Exterior Feature Porch, Deck, Rain Gutters, Storage
Garage Spaces 2.0
Community Features Shopping, House of Worship, Public School
Utilities Available for Electric Range, for Electric Oven, for Electric Dryer
Roof Type Shingle
Total Parking Spaces 5
Garage Yes
Building
Lot Description Cleared, Gentle Sloping
Foundation Concrete Perimeter
Sewer Private Sewer
Water Private
Architectural Style Colonial
Others
Senior Community false
Bought with Heather Ferrari • William Raveis R.E. & Home Services
GET MORE INFORMATION
Broker-Associate | Lic# REB.0016449






