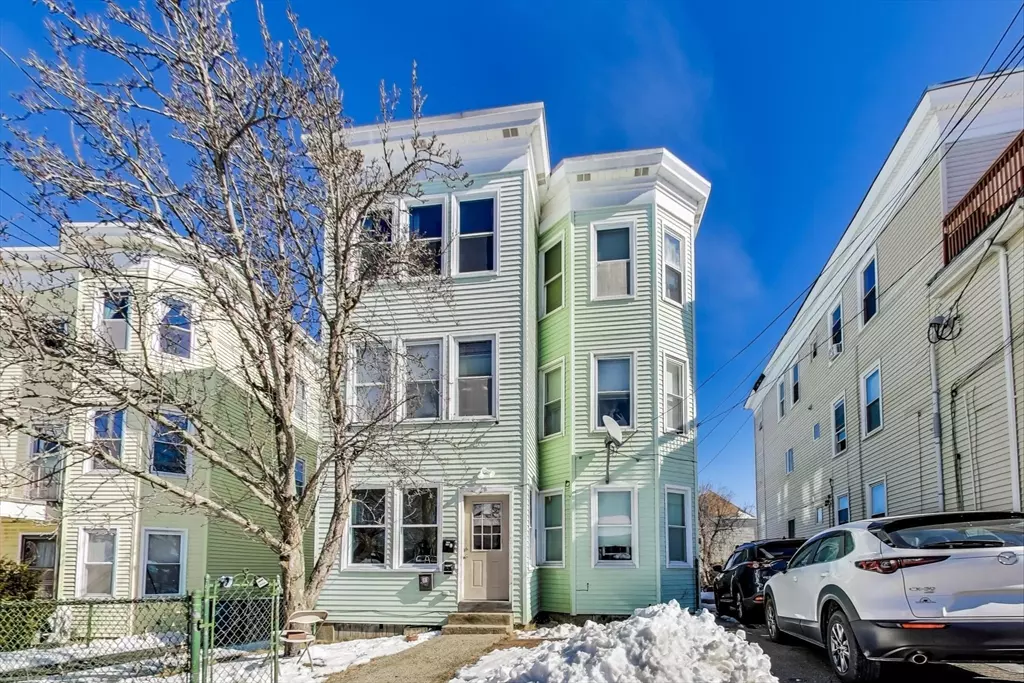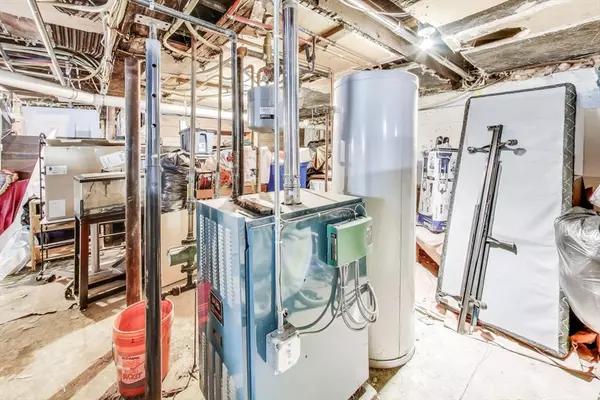12 Beds
3 Baths
3,723 SqFt
12 Beds
3 Baths
3,723 SqFt
Key Details
Property Type Multi-Family
Sub Type 3 Family - 3 Units Up/Down
Listing Status Active
Purchase Type For Sale
Square Footage 3,723 sqft
Price per Sqft $289
MLS Listing ID 73337662
Bedrooms 12
Full Baths 3
Year Built 1920
Annual Tax Amount $7,854
Tax Year 2024
Lot Size 4,356 Sqft
Acres 0.1
Property Sub-Type 3 Family - 3 Units Up/Down
Property Description
Location
State MA
County Suffolk
Zoning RB
Direction Please use GPS
Rooms
Basement Full, Concrete, Unfinished
Interior
Interior Features Pantry, Storage, Bathroom With Tub & Shower, Living Room, Kitchen, Sunroom
Heating Baseboard, Natural Gas, Oil
Cooling None
Flooring Wood, Tile, Carpet, Hardwood
Appliance Range, Dishwasher, Microwave, Refrigerator
Exterior
Fence Fenced
Community Features Public Transportation, T-Station, Sidewalks
Utilities Available for Gas Range, for Gas Oven
Waterfront Description Beach Front,Ocean,1/10 to 3/10 To Beach,Beach Ownership(Public)
Roof Type Rubber
Total Parking Spaces 3
Garage No
Building
Story 6
Foundation Stone
Sewer Public Sewer
Water Public
Others
Senior Community false
Acceptable Financing Contract
Listing Terms Contract
GET MORE INFORMATION
Broker-Associate | Lic# REB.0016449






