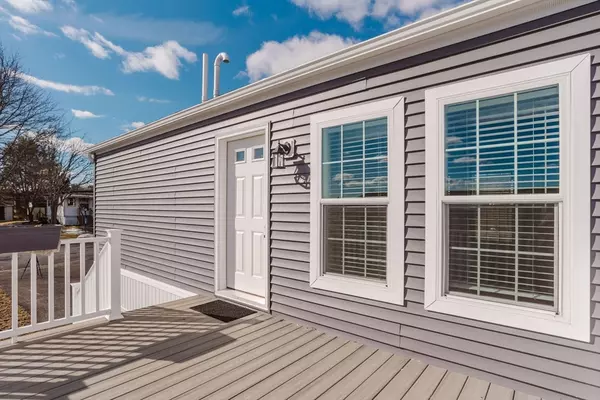2 Beds
2 Baths
1,046 SqFt
2 Beds
2 Baths
1,046 SqFt
Key Details
Property Type Mobile Home
Sub Type Mobile Home
Listing Status Pending
Purchase Type For Sale
Square Footage 1,046 sqft
Price per Sqft $295
Subdivision Pine Hill Estates
MLS Listing ID 73333583
Bedrooms 2
Full Baths 2
HOA Fees $591
HOA Y/N true
Year Built 2024
Tax Year 2024
Lot Size 5,662 Sqft
Acres 0.13
Property Sub-Type Mobile Home
Property Description
Location
State MA
County Bristol
Zoning R3
Direction Rte 44 to Hill Street. Left on Louie Lane. Hoe on the corner of Louie Ln. and Paul Street.
Rooms
Kitchen Pantry, Kitchen Island, Cabinets - Upgraded, Open Floorplan, Recessed Lighting, Stainless Steel Appliances, Lighting - Pendant
Interior
Interior Features Finish - Sheetrock, Internet Available - Unknown
Heating Forced Air, Propane, ENERGY STAR Qualified Equipment
Cooling Central Air, ENERGY STAR Qualified Equipment
Flooring Carpet, Other
Appliance Disposal, Microwave, Washer, Dryer, ENERGY STAR Qualified Refrigerator, ENERGY STAR Qualified Dishwasher, Range, Plumbed For Ice Maker
Laundry Electric Dryer Hookup, Washer Hookup
Exterior
Exterior Feature Porch, Rain Gutters, Storage, Greenhouse, Screens
Community Features Public Transportation, Shopping, Park, Stable(s), Conservation Area, Highway Access, House of Worship
Utilities Available for Gas Range, for Electric Dryer, Washer Hookup, Icemaker Connection
Roof Type Asphalt/Composition Shingles
Total Parking Spaces 2
Garage No
Building
Lot Description Corner Lot
Foundation Slab
Sewer Public Sewer
Water Public
Others
Senior Community true
Acceptable Financing Contract
Listing Terms Contract
Virtual Tour https://anna-kay-photography.aryeo.com/sites/qalqorq/unbranded
GET MORE INFORMATION
Broker-Associate | Lic# REB.0016449






