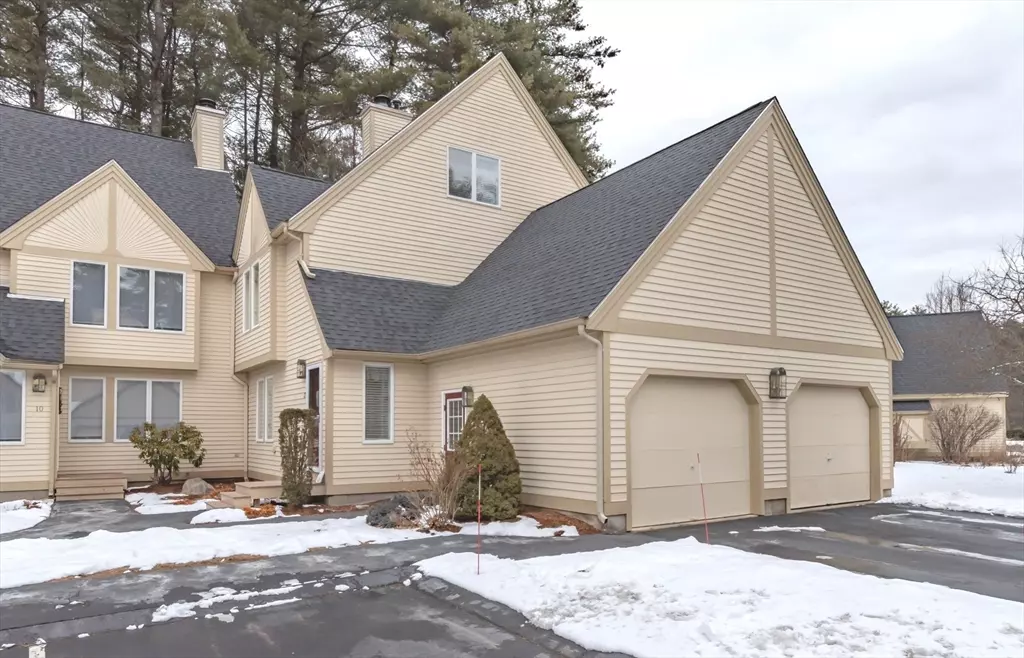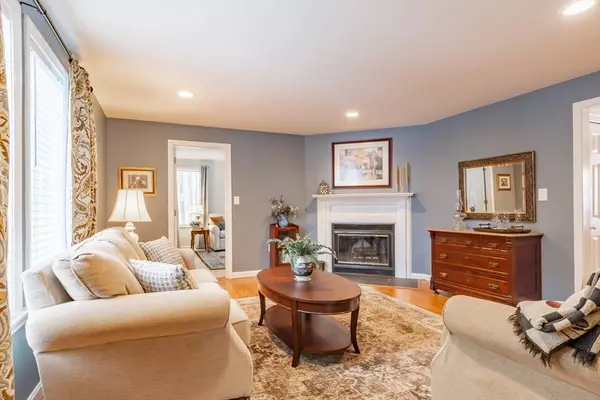3 Beds
2 Baths
1,576 SqFt
3 Beds
2 Baths
1,576 SqFt
Key Details
Property Type Condo
Sub Type Condominium
Listing Status Pending
Purchase Type For Sale
Square Footage 1,576 sqft
Price per Sqft $297
MLS Listing ID 73327111
Bedrooms 3
Full Baths 2
HOA Fees $450/mo
Year Built 1987
Annual Tax Amount $6,260
Tax Year 2023
Property Sub-Type Condominium
Property Description
Location
State NH
County Hillsborough
Zoning R18
Direction Rte. 3 to Exit 7E to Henri Burque Hwy, Left on Manchester St., Left on Ferry, Left into Glen Abbey,
Rooms
Basement Y
Primary Bedroom Level First
Dining Room Flooring - Laminate, Flooring - Wood
Kitchen Flooring - Laminate, Flooring - Wood, Gas Stove, Peninsula
Interior
Interior Features Vaulted Ceiling(s), Loft, Internet Available - Broadband
Heating Forced Air, Natural Gas
Cooling Central Air
Flooring Tile, Carpet, Wood Laminate, Flooring - Wall to Wall Carpet
Fireplaces Number 1
Fireplaces Type Living Room
Appliance Range, Dishwasher, Disposal, Microwave, Refrigerator, Washer, Dryer, Plumbed For Ice Maker
Laundry In Unit, Electric Dryer Hookup, Washer Hookup
Exterior
Exterior Feature Deck, Tennis Court(s)
Garage Spaces 1.0
Pool Association, In Ground
Community Features Shopping, Pool, Tennis Court(s), Park, Walk/Jog Trails, Golf, Medical Facility, Highway Access, House of Worship, Private School, Public School, University
Utilities Available for Gas Range, for Electric Dryer, Washer Hookup, Icemaker Connection
Roof Type Shingle
Total Parking Spaces 1
Garage Yes
Building
Story 3
Sewer Public Sewer
Water Public
Schools
Elementary Schools Charlette Ave
Middle Schools Pennichuck
High Schools Nashua North
Others
Pets Allowed Yes
Senior Community false
GET MORE INFORMATION
Broker-Associate | Lic# REB.0016449






