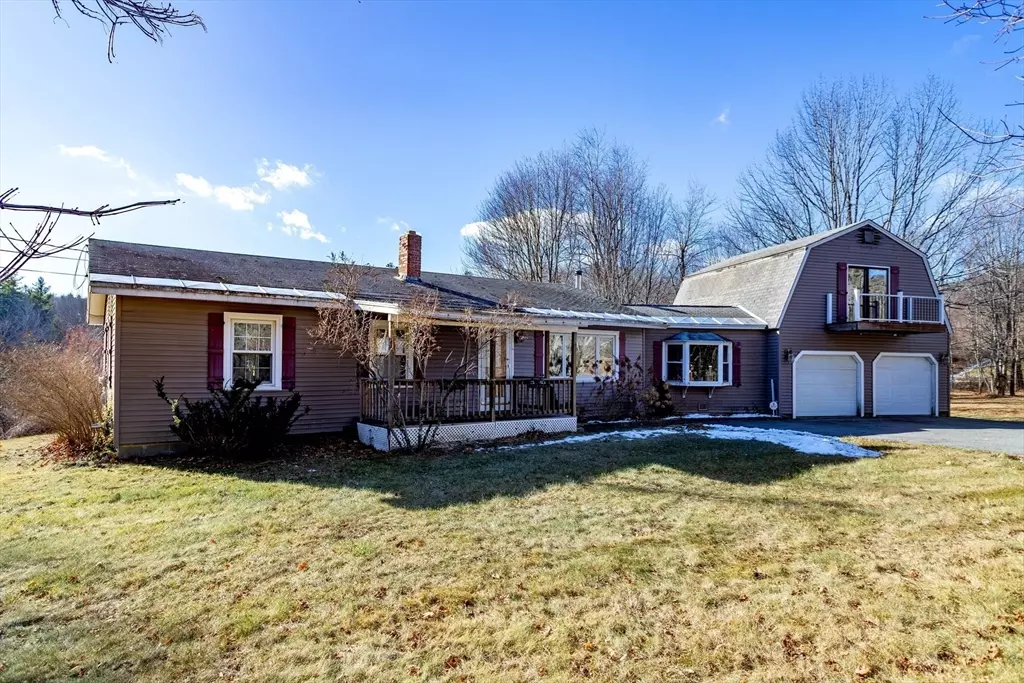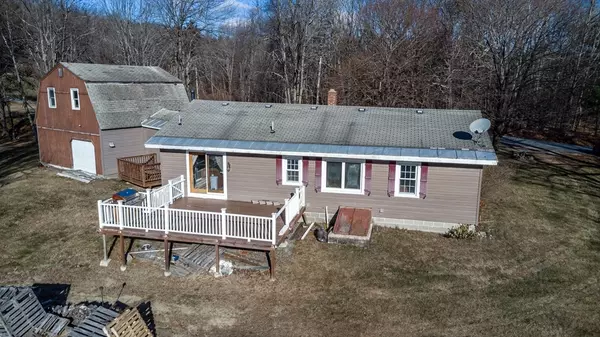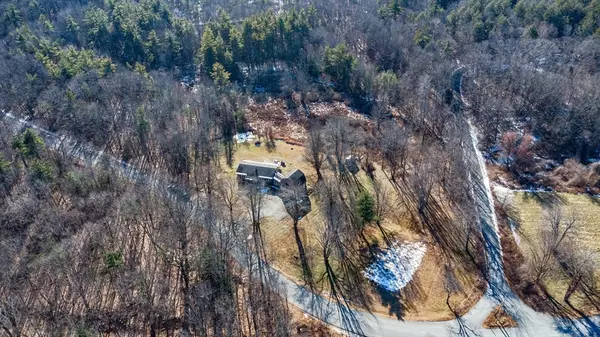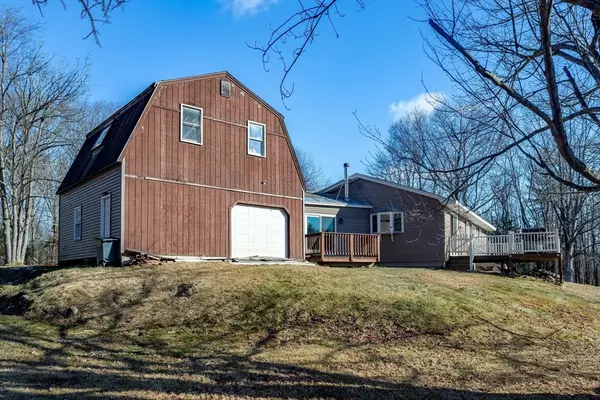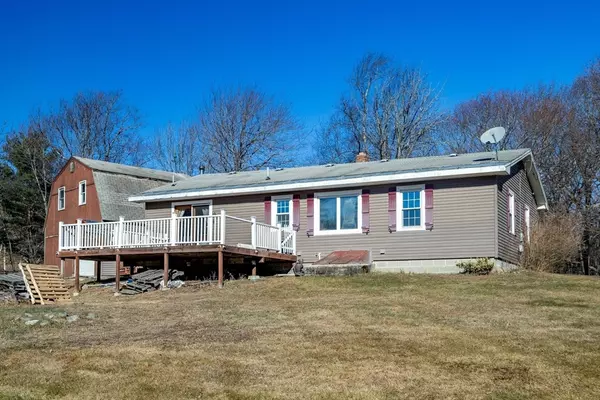
4 Beds
1 Bath
1,493 SqFt
4 Beds
1 Bath
1,493 SqFt
Key Details
Property Type Single Family Home
Sub Type Single Family Residence
Listing Status Active
Purchase Type For Sale
Square Footage 1,493 sqft
Price per Sqft $351
MLS Listing ID 73320263
Style Ranch
Bedrooms 4
Full Baths 1
HOA Y/N false
Year Built 1971
Annual Tax Amount $5,316
Tax Year 2024
Lot Size 3.130 Acres
Acres 3.13
Property Description
Location
State MA
County Middlesex
Zoning RA
Direction Rindge Road to Piper to Spring Hill Road
Rooms
Basement Full, Interior Entry, Bulkhead, Sump Pump, Concrete, Unfinished
Primary Bedroom Level First
Dining Room Wood / Coal / Pellet Stove, Ceiling Fan(s), Beamed Ceilings, Balcony / Deck, Deck - Exterior, Exterior Access, Slider
Kitchen Flooring - Stone/Ceramic Tile, Balcony / Deck, Kitchen Island, Deck - Exterior, Exterior Access, Slider
Interior
Interior Features Ceiling Fan(s), Game Room, Central Vacuum
Heating Central, Forced Air, Oil, Pellet Stove
Cooling None
Flooring Tile, Carpet, Laminate
Appliance Water Heater, Dishwasher, Refrigerator, Washer, Dryer
Laundry In Basement
Exterior
Exterior Feature Porch, Deck - Wood, Deck - Composite, Balcony, Storage
Garage Spaces 2.0
Community Features Walk/Jog Trails, Conservation Area
Roof Type Shingle
Total Parking Spaces 6
Garage Yes
Building
Foundation Concrete Perimeter
Sewer Private Sewer
Water Private
Others
Senior Community false
GET MORE INFORMATION

Broker-Associate | Lic# REB.0016449

