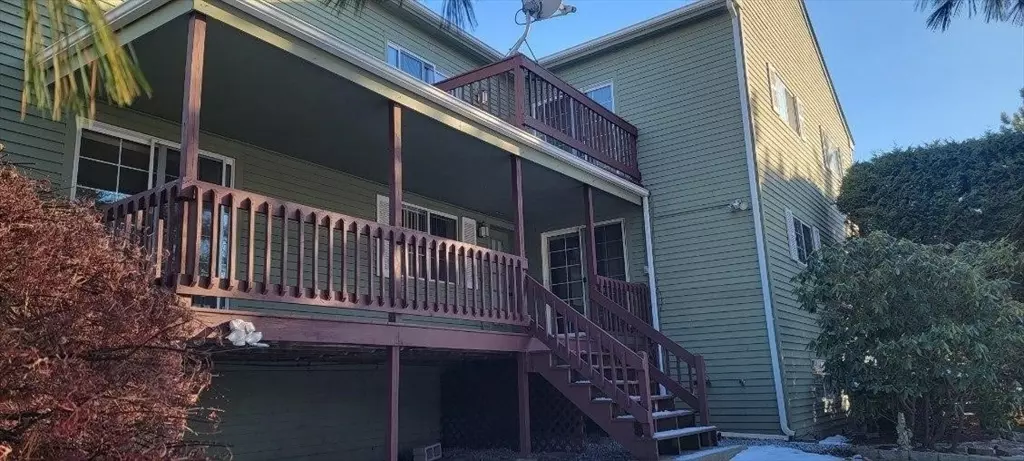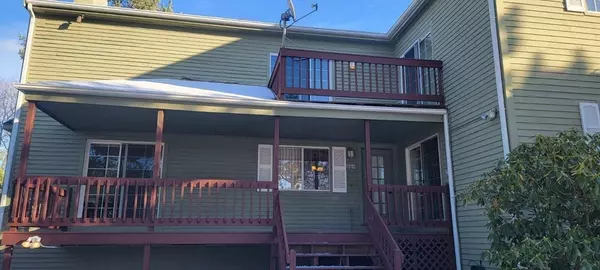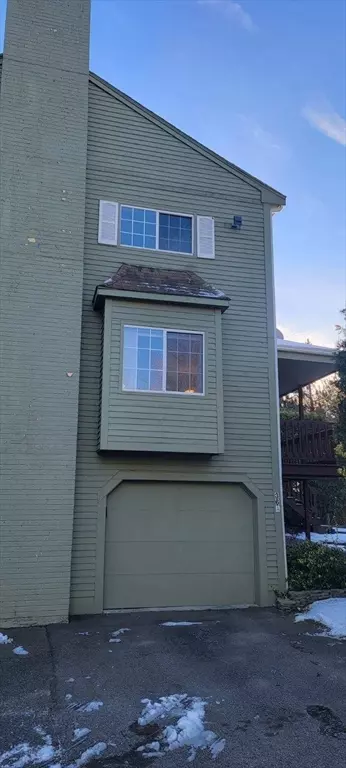2 Beds
2.5 Baths
1,662 SqFt
2 Beds
2.5 Baths
1,662 SqFt
Key Details
Property Type Condo
Sub Type Condominium
Listing Status Pending
Purchase Type For Sale
Square Footage 1,662 sqft
Price per Sqft $276
MLS Listing ID 73319710
Bedrooms 2
Full Baths 2
Half Baths 1
HOA Fees $575
Year Built 1985
Annual Tax Amount $5,780
Tax Year 2024
Property Description
Location
State MA
County Worcester
Zoning RB
Direction Rt. 16 turn right at light Rt. 140 N, to Asylum St. on right. Take right at the complex, bear left
Rooms
Family Room Flooring - Wall to Wall Carpet
Basement Y
Primary Bedroom Level Second
Dining Room Flooring - Wall to Wall Carpet
Kitchen Flooring - Stone/Ceramic Tile, Dining Area, Breakfast Bar / Nook, Slider, Gas Stove
Interior
Heating Forced Air, Natural Gas
Cooling Central Air
Flooring Tile, Carpet, Concrete
Fireplaces Number 1
Fireplaces Type Living Room
Appliance Range, Dishwasher, Disposal, Refrigerator
Laundry Gas Dryer Hookup, Washer Hookup, In Basement, In Unit
Exterior
Exterior Feature Deck, Deck - Wood, Covered Patio/Deck
Garage Spaces 1.0
Pool Association
Community Features Shopping, Pool, Tennis Court(s), Golf, Medical Facility, Highway Access
Utilities Available for Gas Range, for Gas Dryer, Washer Hookup
Roof Type Shingle
Total Parking Spaces 1
Garage Yes
Building
Story 3
Sewer Public Sewer
Water Public
Others
Pets Allowed Yes
Senior Community false
GET MORE INFORMATION
Broker-Associate | Lic# REB.0016449






