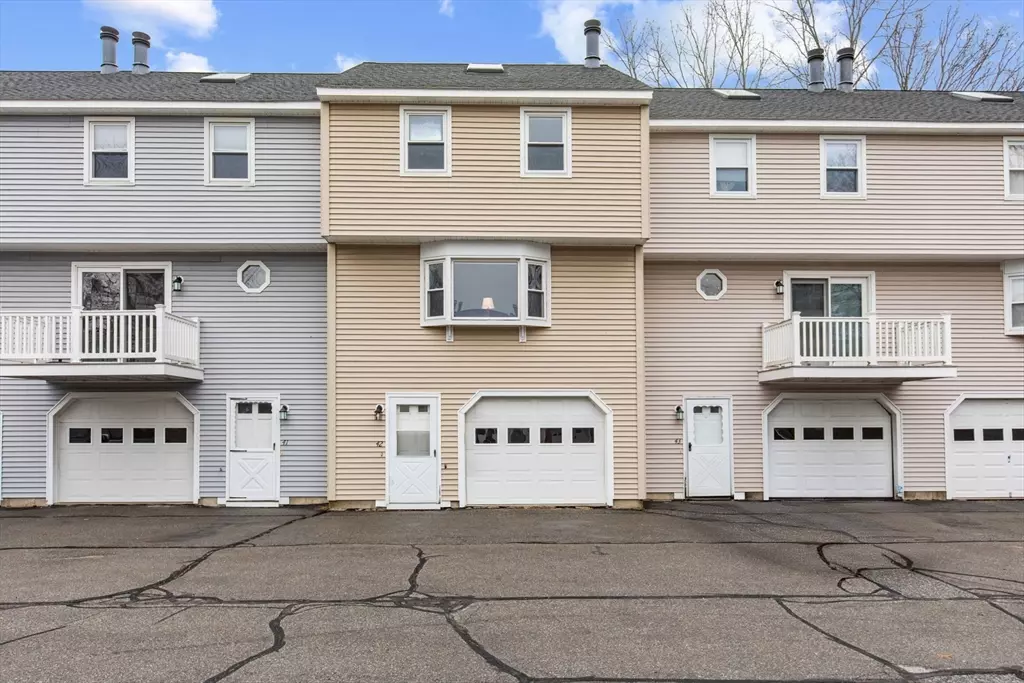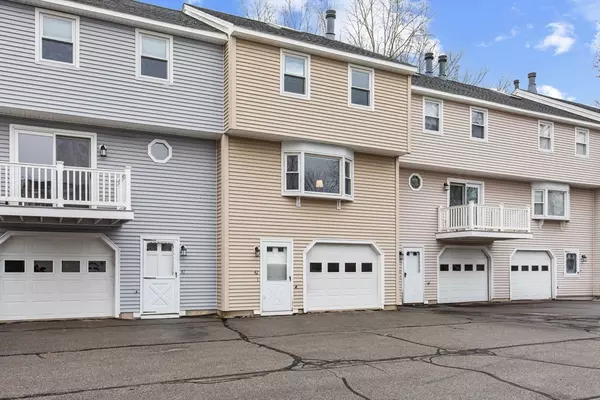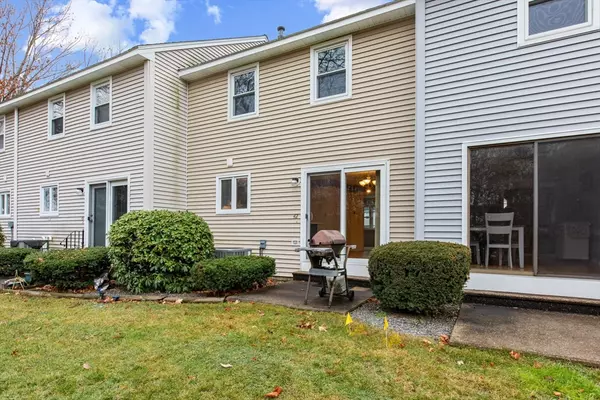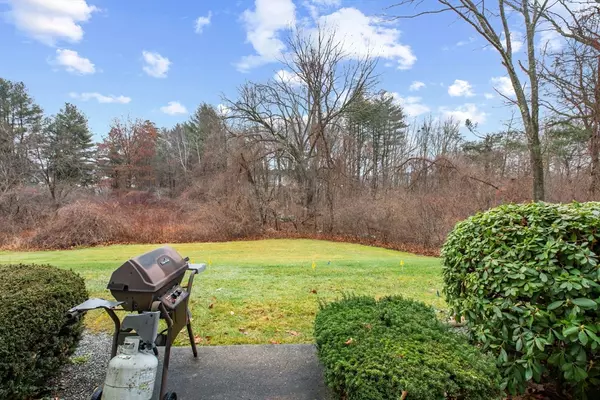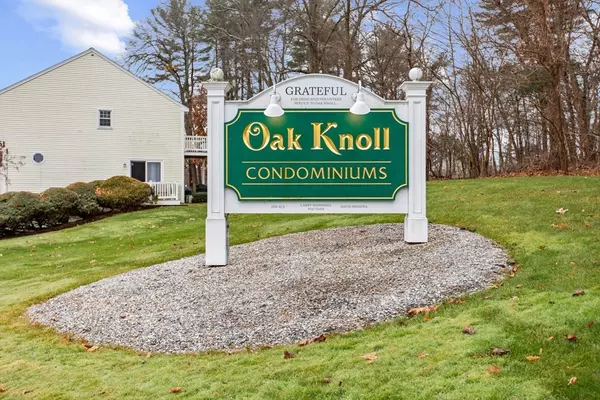
2 Beds
1.5 Baths
1,440 SqFt
2 Beds
1.5 Baths
1,440 SqFt
Key Details
Property Type Condo
Sub Type Condominium
Listing Status Pending
Purchase Type For Sale
Square Footage 1,440 sqft
Price per Sqft $263
MLS Listing ID 73319353
Bedrooms 2
Full Baths 1
Half Baths 1
HOA Fees $274/mo
Year Built 1982
Annual Tax Amount $3,853
Tax Year 2024
Property Description
Location
State MA
County Middlesex
Zoning R
Direction Lakeview Ave to Frederick St, GPS is accurate
Rooms
Basement N
Primary Bedroom Level Third
Interior
Interior Features Loft, Den, Bathroom
Heating Forced Air, Natural Gas
Cooling Central Air
Flooring Carpet, Laminate
Fireplaces Number 1
Fireplaces Type Living Room
Appliance Range, Dishwasher, Refrigerator, Washer, Dryer
Laundry Second Floor, In Unit, Washer Hookup
Exterior
Exterior Feature Patio, Professional Landscaping
Garage Spaces 1.0
Pool Association, In Ground
Community Features Public Transportation, Shopping, Pool, Tennis Court(s), Public School
Utilities Available for Gas Range, Washer Hookup
Roof Type Shingle
Total Parking Spaces 1
Garage Yes
Building
Story 3
Sewer Public Sewer
Water Public
Schools
Elementary Schools Englesby
Middle Schools Richardson
High Schools Dracut
Others
Pets Allowed Yes w/ Restrictions
Senior Community false
GET MORE INFORMATION

Broker-Associate | Lic# REB.0016449

