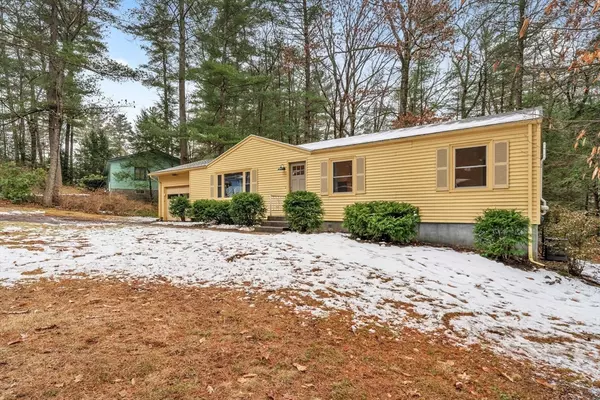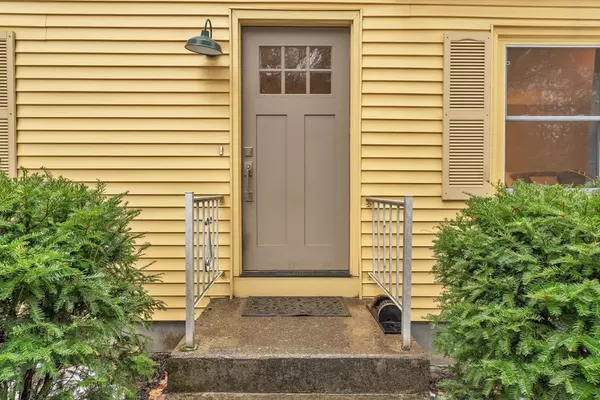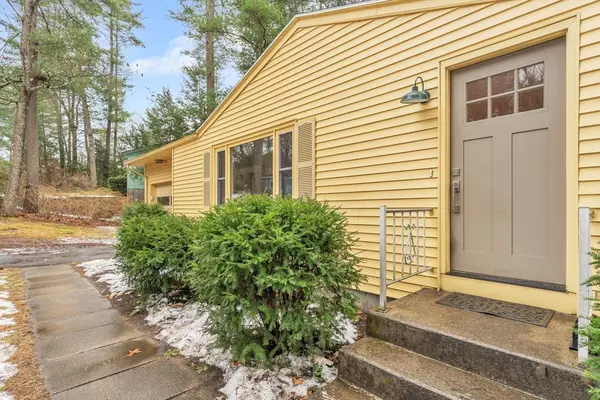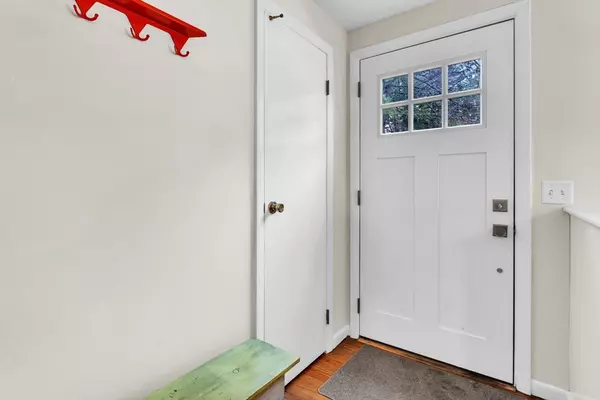
2 Beds
1 Bath
1,300 SqFt
2 Beds
1 Bath
1,300 SqFt
Key Details
Property Type Single Family Home
Sub Type Single Family Residence
Listing Status Active Under Contract
Purchase Type For Sale
Square Footage 1,300 sqft
Price per Sqft $288
Subdivision Echo Hill South
MLS Listing ID 73319212
Style Ranch
Bedrooms 2
Full Baths 1
HOA Fees $100/ann
HOA Y/N true
Year Built 1968
Annual Tax Amount $6,245
Tax Year 2024
Lot Size 10,018 Sqft
Acres 0.23
Property Description
Location
State MA
County Hampshire
Area East Amherst
Zoning 1 Family
Direction Route 9 to Gatehouse right onto Stony Hill right onto Duxbury
Rooms
Basement Full, Interior Entry, Radon Remediation System, Concrete
Primary Bedroom Level First
Dining Room Closet/Cabinets - Custom Built, Flooring - Wood
Kitchen Flooring - Vinyl
Interior
Heating Central, Forced Air, Electric Baseboard, Heat Pump, Oil, Electric
Cooling Central Air
Flooring Wood, Vinyl
Appliance Electric Water Heater, Oven, Dishwasher, Refrigerator, ENERGY STAR Qualified Refrigerator
Laundry In Basement, Electric Dryer Hookup
Exterior
Exterior Feature Rain Gutters
Garage Spaces 1.0
Community Features Public Transportation, Bike Path, Conservation Area, University, Other
Utilities Available for Electric Oven, for Electric Dryer
Roof Type Shingle
Total Parking Spaces 3
Garage Yes
Building
Lot Description Cul-De-Sac, Corner Lot, Wooded, Level
Foundation Concrete Perimeter
Sewer Public Sewer
Water Public
Schools
Elementary Schools Fort River
Middle Schools Amherst Middle
High Schools Arhs
Others
Senior Community false
GET MORE INFORMATION

Broker-Associate | Lic# REB.0016449






