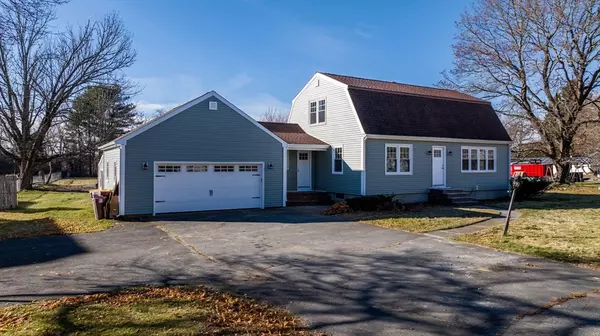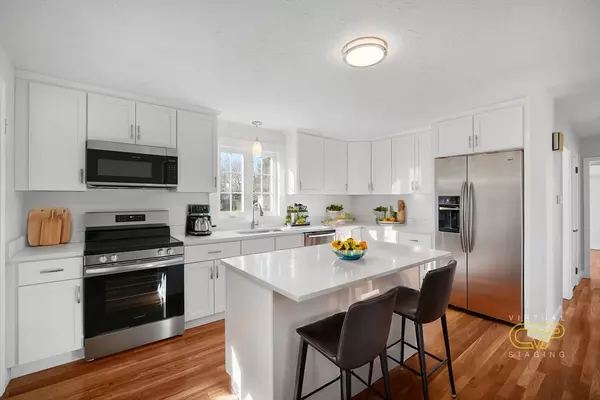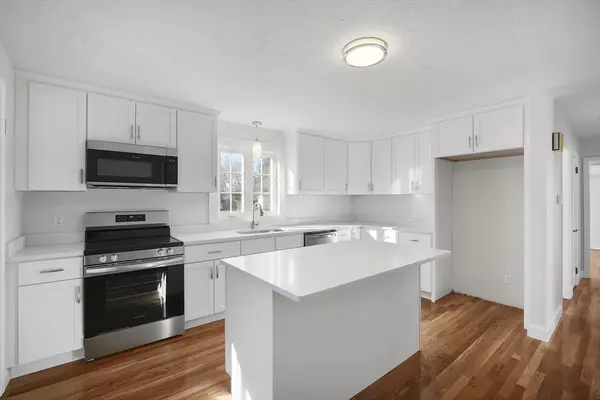
3 Beds
1.5 Baths
2,087 SqFt
3 Beds
1.5 Baths
2,087 SqFt
Key Details
Property Type Single Family Home
Sub Type Single Family Residence
Listing Status Pending
Purchase Type For Sale
Square Footage 2,087 sqft
Price per Sqft $287
MLS Listing ID 73318122
Style Colonial
Bedrooms 3
Full Baths 1
Half Baths 1
HOA Y/N false
Year Built 1974
Annual Tax Amount $4,454
Tax Year 2024
Lot Size 0.900 Acres
Acres 0.9
Property Description
Location
State MA
County Bristol
Zoning 1
Direction Please Use GPS
Rooms
Basement Full, Partially Finished, Bulkhead
Primary Bedroom Level Second
Interior
Heating Baseboard, Oil
Cooling Heat Pump
Flooring Tile, Vinyl, Hardwood
Appliance Water Heater, Range, Dishwasher, Microwave
Laundry In Basement
Exterior
Exterior Feature Rain Gutters
Garage Spaces 2.0
Community Features Golf, Public School
Utilities Available for Electric Range
Roof Type Shingle
Total Parking Spaces 4
Garage Yes
Building
Foundation Concrete Perimeter
Sewer Private Sewer
Water Private
Others
Senior Community false
Acceptable Financing Contract
Listing Terms Contract
GET MORE INFORMATION

Broker-Associate | Lic# REB.0016449






