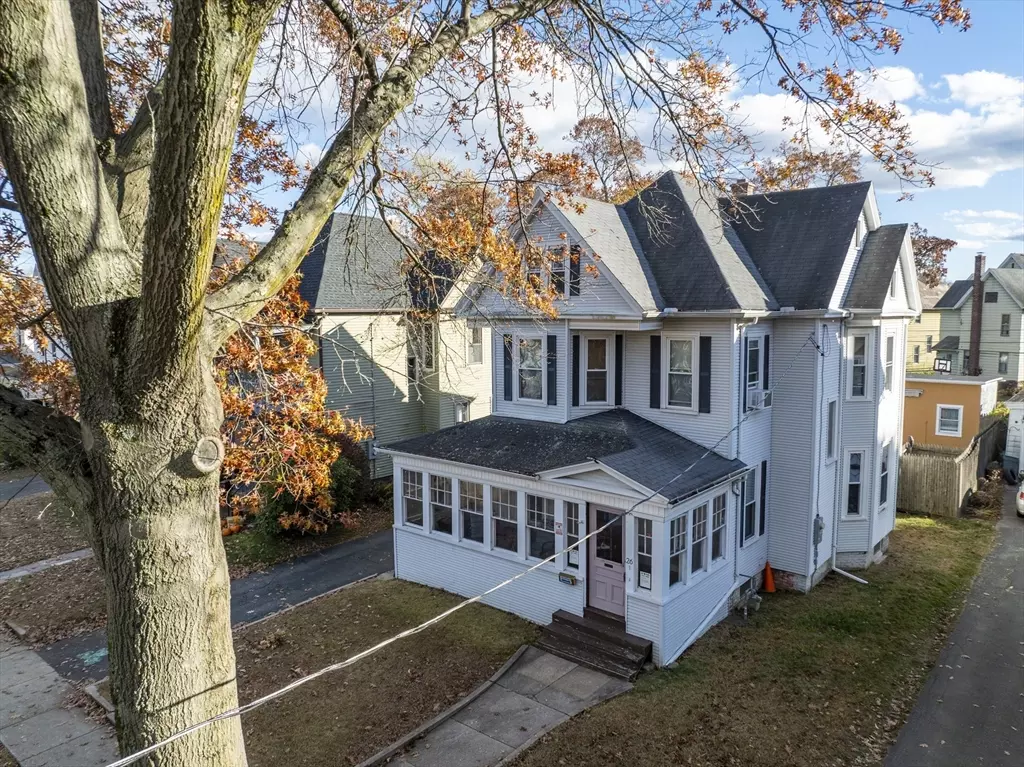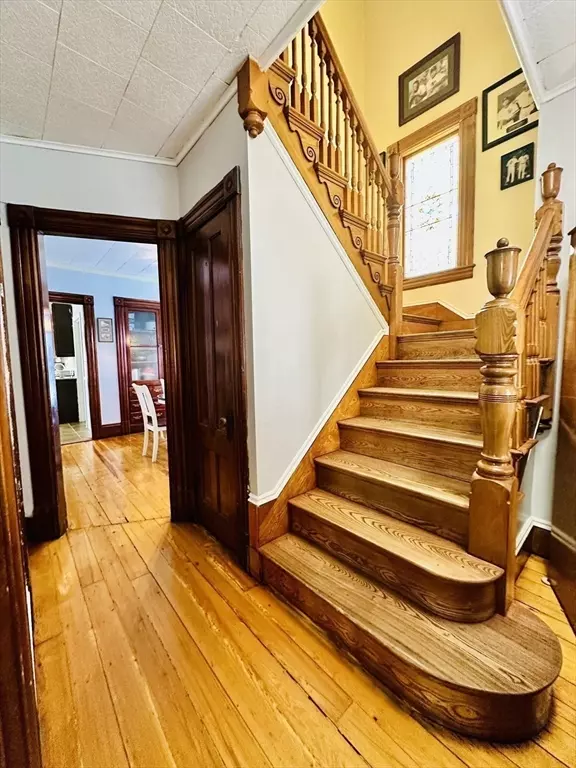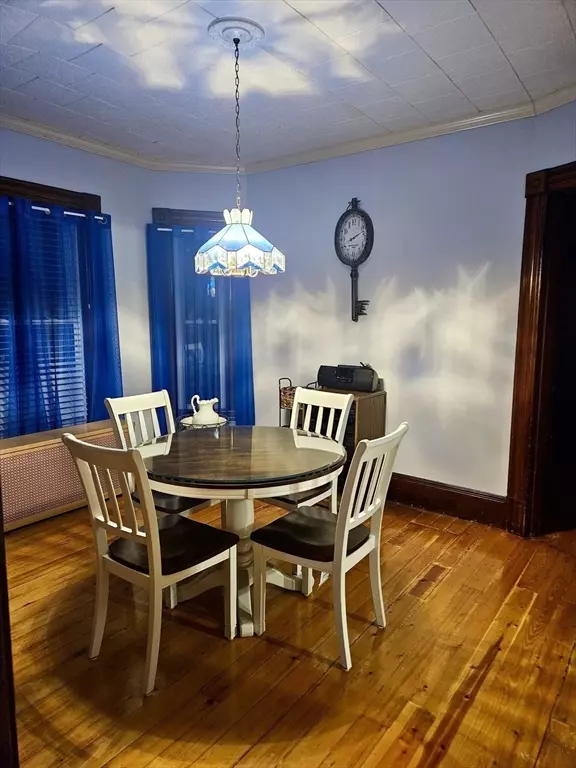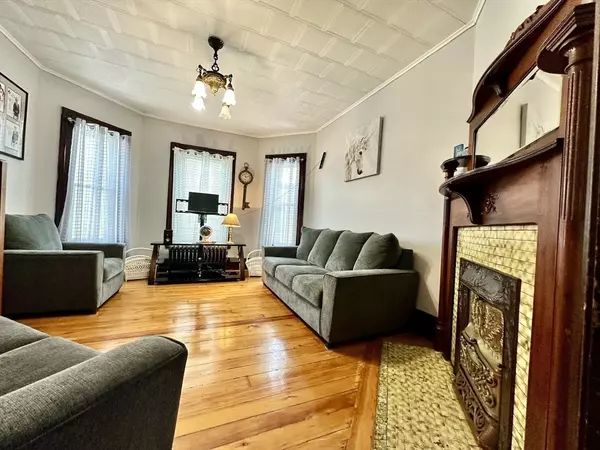
4 Beds
2 Baths
2,114 SqFt
4 Beds
2 Baths
2,114 SqFt
Key Details
Property Type Single Family Home
Sub Type Single Family Residence
Listing Status Active
Purchase Type For Sale
Square Footage 2,114 sqft
Price per Sqft $160
MLS Listing ID 73318042
Style Victorian
Bedrooms 4
Full Baths 2
HOA Y/N false
Year Built 1900
Annual Tax Amount $4,359
Tax Year 2024
Lot Size 6,534 Sqft
Acres 0.15
Property Description
Location
State MA
County Hampden
Zoning R-2
Direction Route 5 to Laurel Street
Rooms
Family Room Flooring - Wood
Basement Full
Primary Bedroom Level Second
Dining Room Flooring - Hardwood
Kitchen Dining Area
Interior
Heating Steam, Natural Gas
Cooling Window Unit(s)
Flooring Wood, Laminate
Fireplaces Number 1
Appliance Gas Water Heater, Range, Refrigerator
Laundry First Floor
Exterior
Exterior Feature Porch - Enclosed
Garage Spaces 2.0
Community Features Public Transportation, Shopping, Walk/Jog Trails, Medical Facility, Highway Access, Public School, Sidewalks
Roof Type Shingle
Total Parking Spaces 4
Garage Yes
Building
Foundation Brick/Mortar, Slab
Sewer Public Sewer
Water Public
Others
Senior Community false
GET MORE INFORMATION

Broker-Associate | Lic# REB.0016449






