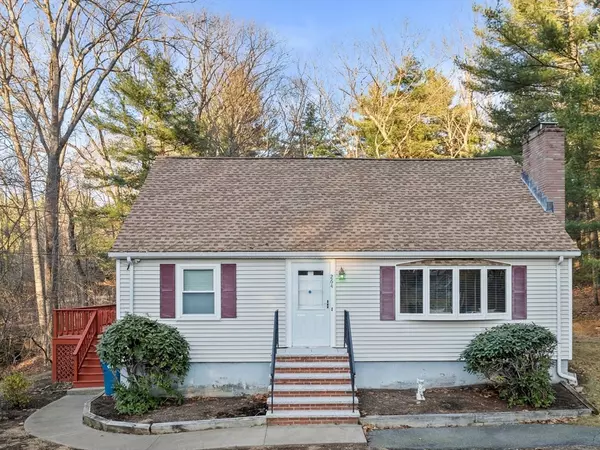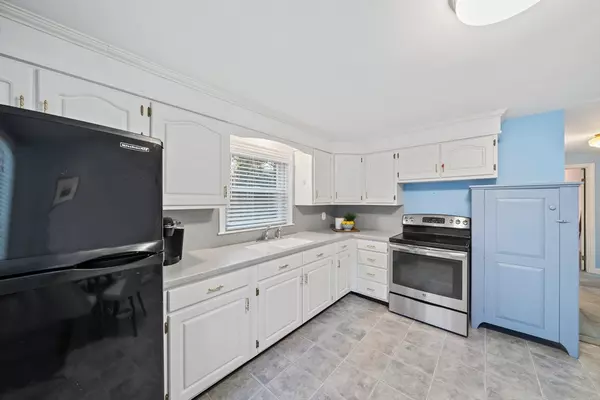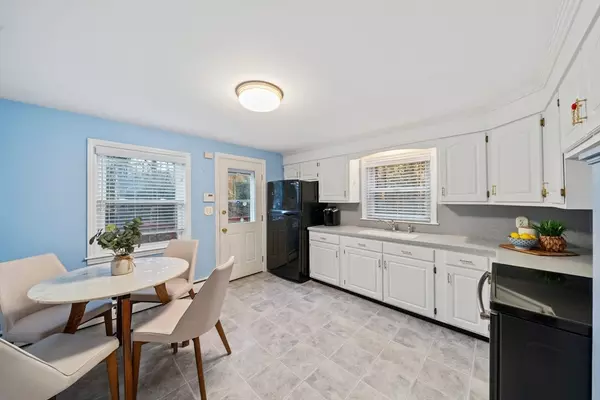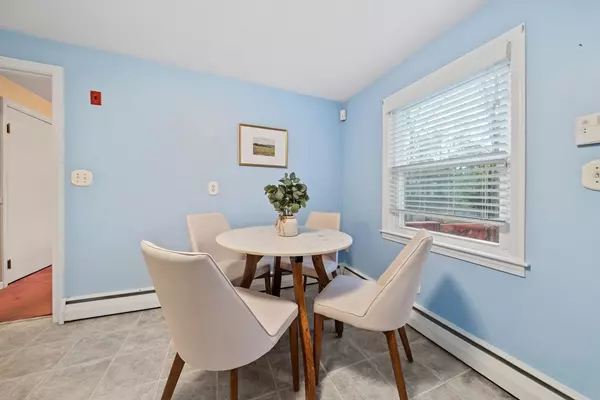
3 Beds
1 Bath
1,832 SqFt
3 Beds
1 Bath
1,832 SqFt
Key Details
Property Type Single Family Home
Sub Type Single Family Residence
Listing Status Pending
Purchase Type For Sale
Square Footage 1,832 sqft
Price per Sqft $286
MLS Listing ID 73317415
Style Cape
Bedrooms 3
Full Baths 1
HOA Y/N false
Year Built 1959
Annual Tax Amount $6,044
Tax Year 2024
Lot Size 0.700 Acres
Acres 0.7
Property Description
Location
State MA
County Norfolk
Zoning SRAA
Direction Randolph Street to York Street
Rooms
Family Room Flooring - Wall to Wall Carpet, Window(s) - Picture
Basement Partially Finished
Primary Bedroom Level First
Dining Room Flooring - Wall to Wall Carpet, Lighting - Overhead
Kitchen Flooring - Laminate, Deck - Exterior, Exterior Access, Lighting - Overhead
Interior
Interior Features Bonus Room, Den
Heating Baseboard, Oil
Cooling Window Unit(s)
Flooring Carpet, Laminate, Flooring - Wall to Wall Carpet
Fireplaces Number 1
Fireplaces Type Family Room
Appliance Range, Refrigerator, Freezer
Laundry In Basement
Exterior
Exterior Feature Deck
Community Features Public Transportation, Shopping, Pool, Walk/Jog Trails, Stable(s), Golf, Medical Facility, Highway Access, House of Worship, Private School, Public School, T-Station
Utilities Available for Electric Oven
Total Parking Spaces 4
Garage No
Building
Lot Description Wooded, Easements
Foundation Concrete Perimeter
Sewer Private Sewer
Water Public
Schools
Elementary Schools Hansen
Middle Schools Gms
High Schools Chs
Others
Senior Community false
GET MORE INFORMATION

Broker-Associate | Lic# REB.0016449






