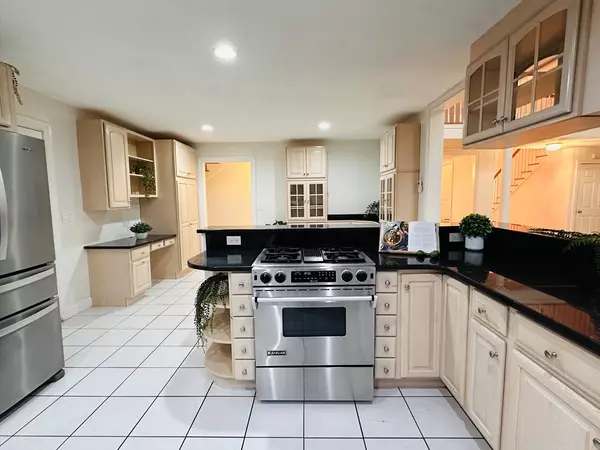
4 Beds
4.5 Baths
3,155 SqFt
4 Beds
4.5 Baths
3,155 SqFt
Key Details
Property Type Single Family Home
Sub Type Single Family Residence
Listing Status Pending
Purchase Type For Sale
Square Footage 3,155 sqft
Price per Sqft $229
MLS Listing ID 73315886
Style Contemporary
Bedrooms 4
Full Baths 4
Half Baths 1
HOA Y/N false
Year Built 2001
Annual Tax Amount $14,126
Tax Year 2024
Lot Size 0.730 Acres
Acres 0.73
Property Description
Location
State MA
County Hampshire
Zoning AGR
Direction Rt. 202 to N. Main to Valley View - home is on the right
Rooms
Family Room Flooring - Hardwood, Lighting - Overhead
Basement Finished, Interior Entry
Primary Bedroom Level Main, First
Dining Room Flooring - Hardwood, French Doors, Exterior Access, Lighting - Overhead, Crown Molding
Kitchen Flooring - Stone/Ceramic Tile, Dining Area, Countertops - Stone/Granite/Solid, Deck - Exterior, Exterior Access, Recessed Lighting, Stainless Steel Appliances, Gas Stove
Interior
Interior Features Bathroom - Full, Bathroom - With Tub & Shower, Lighting - Sconce, Lighting - Overhead, Bathroom - 3/4, Bathroom - With Shower Stall, Bathroom, Bonus Room, Central Vacuum, High Speed Internet
Heating Baseboard, Natural Gas
Cooling Central Air
Flooring Wood, Tile, Vinyl, Carpet, Flooring - Stone/Ceramic Tile, Flooring - Wall to Wall Carpet
Fireplaces Number 1
Fireplaces Type Living Room
Appliance Gas Water Heater, Range, Dishwasher, Disposal, Refrigerator, Washer, Dryer, Vacuum System, Plumbed For Ice Maker
Laundry Flooring - Stone/Ceramic Tile, Electric Dryer Hookup, Washer Hookup, Lighting - Overhead, Sink, First Floor
Exterior
Exterior Feature Deck - Composite, Patio, Storage, Sprinkler System
Garage Spaces 2.0
Community Features Shopping, Golf, Public School, University
Utilities Available for Gas Range, for Electric Dryer, Washer Hookup, Icemaker Connection
Roof Type Shingle
Total Parking Spaces 8
Garage Yes
Building
Lot Description Wooded, Level
Foundation Concrete Perimeter
Sewer Public Sewer
Water Public
Schools
Elementary Schools Mosier
Middle Schools Michael E Smith
High Schools So Hadley High
Others
Senior Community false
GET MORE INFORMATION

Broker-Associate | Lic# REB.0016449






