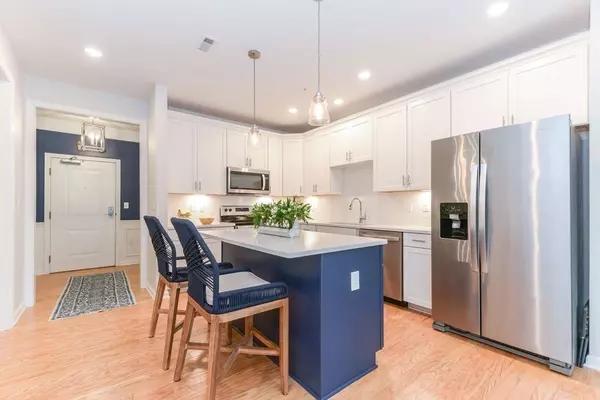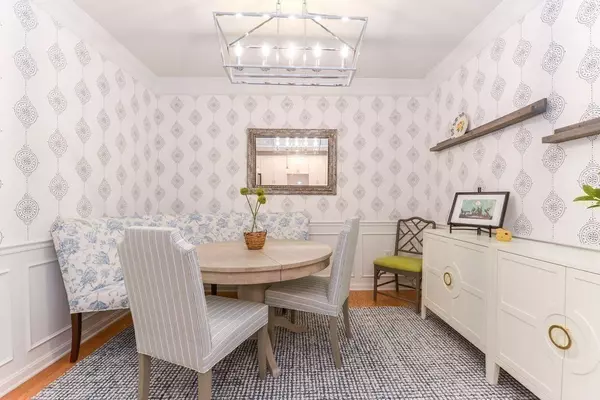
2 Beds
2 Baths
1,335 SqFt
2 Beds
2 Baths
1,335 SqFt
Key Details
Property Type Condo
Sub Type Condominium
Listing Status Pending
Purchase Type For Sale
Square Footage 1,335 sqft
Price per Sqft $475
MLS Listing ID 73316382
Bedrooms 2
Full Baths 2
HOA Fees $523/mo
Year Built 2019
Annual Tax Amount $6,919
Tax Year 2024
Property Description
Location
State MA
County Norfolk
Zoning resident
Direction From Routes 1A and 27, turn right ,Pennington on left Building 1000 on right
Rooms
Basement N
Primary Bedroom Level First
Dining Room Flooring - Engineered Hardwood
Kitchen Countertops - Stone/Granite/Solid, Kitchen Island, Cabinets - Upgraded, Flooring - Engineered Hardwood
Interior
Interior Features Office
Heating Forced Air, Natural Gas, Unit Control, Hydro Air
Cooling Central Air, Unit Control
Flooring Tile, Carpet, Engineered Hardwood, Flooring - Engineered Hardwood
Appliance Oven, Dishwasher, Disposal, Microwave, Range, Refrigerator, Washer, Dryer
Laundry Flooring - Stone/Ceramic Tile, First Floor, In Unit, Electric Dryer Hookup
Exterior
Exterior Feature Balcony, Gazebo, Professional Landscaping
Garage Spaces 1.0
Community Features Public Transportation, Shopping, Pool, Tennis Court(s), Park, Walk/Jog Trails, Stable(s), Golf, Medical Facility, Bike Path, Conservation Area, Highway Access, House of Worship, Private School, Public School, T-Station, Adult Community
Utilities Available for Electric Range, for Electric Oven, for Electric Dryer
Roof Type Shingle
Total Parking Spaces 2
Garage Yes
Building
Story 1
Sewer Public Sewer
Water Public
Schools
Elementary Schools Na
Middle Schools Na
High Schools Na
Others
Pets Allowed Yes
Senior Community true
Acceptable Financing Contract
Listing Terms Contract
GET MORE INFORMATION

Broker-Associate | Lic# REB.0016449






