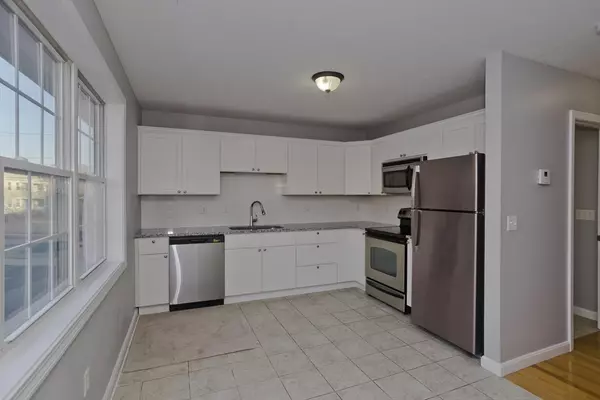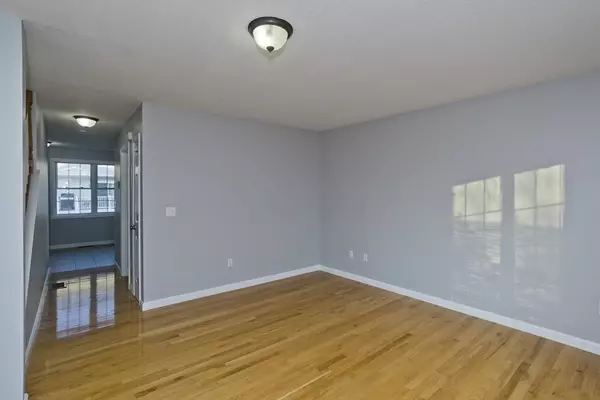
2 Beds
1.5 Baths
1,024 SqFt
2 Beds
1.5 Baths
1,024 SqFt
Key Details
Property Type Condo
Sub Type Condominium
Listing Status Pending
Purchase Type For Sale
Square Footage 1,024 sqft
Price per Sqft $253
MLS Listing ID 73316130
Bedrooms 2
Full Baths 1
Half Baths 1
HOA Fees $230/mo
Year Built 2007
Annual Tax Amount $3,427
Tax Year 2024
Property Description
Location
State MA
County Hampden
Zoning 225
Direction East St. to Hamilton to Regency Ct. or Broadway to Paine to Regency Ct.
Rooms
Basement N
Primary Bedroom Level Third
Kitchen Flooring - Stone/Ceramic Tile, Countertops - Stone/Granite/Solid, Cabinets - Upgraded
Interior
Heating Forced Air, Natural Gas
Cooling Central Air
Flooring Wood, Tile, Carpet, Flooring - Wall to Wall Carpet
Fireplaces Number 1
Fireplaces Type Living Room
Appliance Range, Dishwasher, Disposal, Microwave, Refrigerator
Laundry First Floor, In Unit, Electric Dryer Hookup, Washer Hookup
Exterior
Exterior Feature Deck, Rain Gutters
Garage Spaces 1.0
Community Features Public Transportation, Park, Highway Access, House of Worship, Private School, Public School
Utilities Available for Electric Range, for Electric Dryer, Washer Hookup
Roof Type Shingle
Total Parking Spaces 1
Garage Yes
Building
Story 3
Sewer Public Sewer
Water Public
Others
Pets Allowed Yes w/ Restrictions
Senior Community false
GET MORE INFORMATION

Broker-Associate | Lic# REB.0016449






