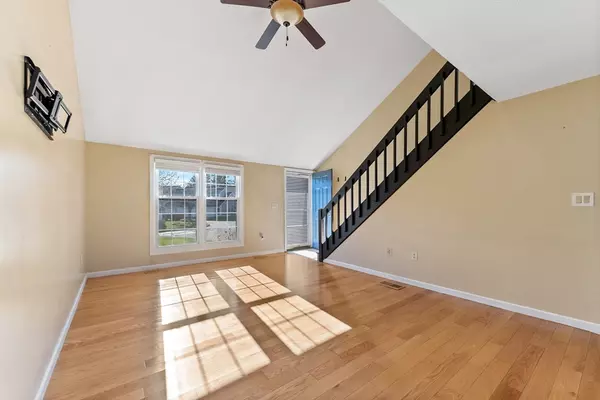
2 Beds
2 Baths
1,384 SqFt
2 Beds
2 Baths
1,384 SqFt
Key Details
Property Type Condo
Sub Type Condominium
Listing Status Active
Purchase Type For Sale
Square Footage 1,384 sqft
Price per Sqft $236
MLS Listing ID 73316049
Bedrooms 2
Full Baths 1
Half Baths 2
HOA Fees $362/mo
Year Built 1984
Annual Tax Amount $4,273
Tax Year 2024
Property Description
Location
State MA
County Hampden
Area Ludlow Center
Zoning Residence
Direction Near the corner of Chapin and Center.
Rooms
Basement Y
Primary Bedroom Level Second
Interior
Heating Central, Forced Air, Natural Gas, Individual, Unit Control
Cooling Central Air
Flooring Wood, Tile, Hardwood
Appliance Range, Dishwasher, Refrigerator, Washer, Dryer
Laundry First Floor, In Unit, Electric Dryer Hookup
Exterior
Exterior Feature Patio, Rain Gutters
Garage Spaces 1.0
Community Features Public Transportation, Shopping, Tennis Court(s), Medical Facility, Highway Access, Public School
Utilities Available for Electric Range, for Electric Dryer
Roof Type Shingle
Total Parking Spaces 2
Garage Yes
Building
Story 2
Sewer Public Sewer
Water Public
Schools
Elementary Schools Harris Brook
Middle Schools Baird Middle
High Schools Ludlow High
Others
Pets Allowed Yes w/ Restrictions
Senior Community false
Acceptable Financing Contract
Listing Terms Contract
GET MORE INFORMATION

Broker-Associate | Lic# REB.0016449






