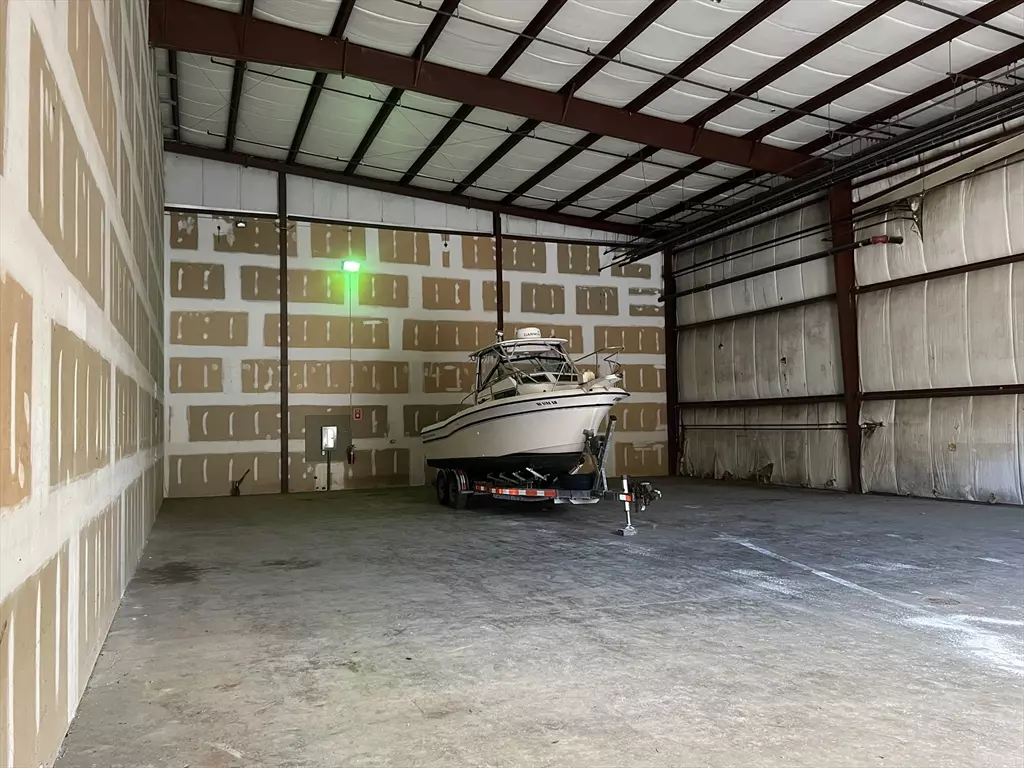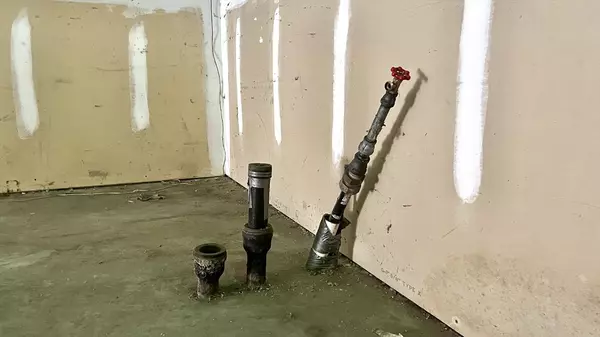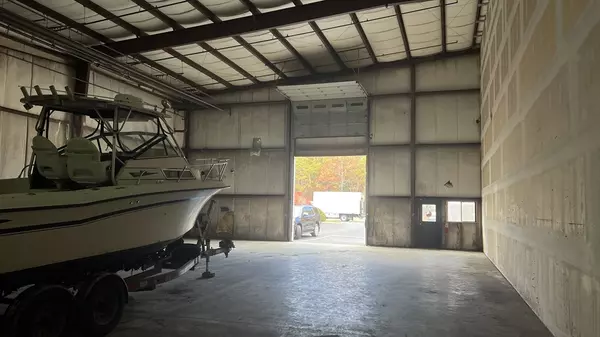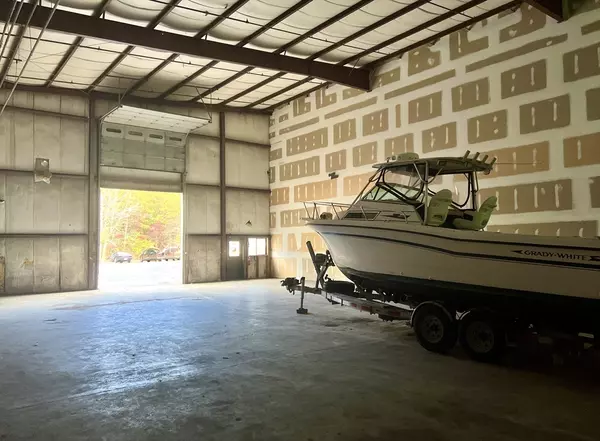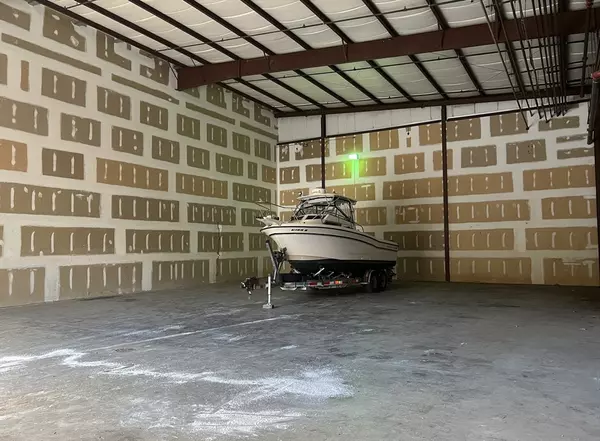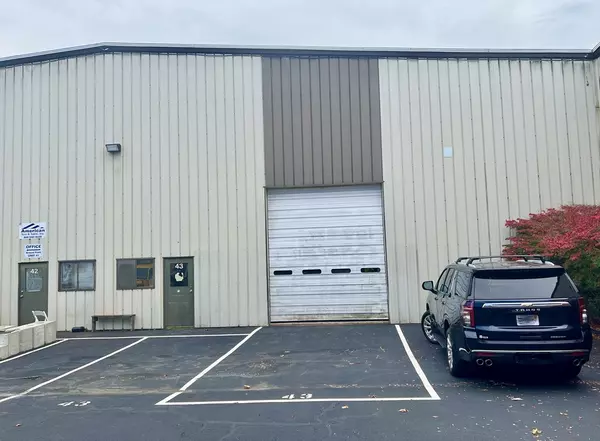REQUEST A TOUR
In-PersonVirtual Tour

$ 899,000
Est. payment | /mo
3,600 SqFt
$ 899,000
Est. payment | /mo
3,600 SqFt
Key Details
Property Type Commercial
Listing Status Active
Purchase Type For Sale
Square Footage 3,600 sqft
Price per Sqft $249
MLS Listing ID 73314699
HOA Y/N false
Year Built 1987
Annual Tax Amount $3,758
Tax Year 2024
Property Description
1. Location Advantage•Accessible: Convenient access to major routes in Marstons Mills, ideal for logistics.•Future Growth: Part of CWMP Sewer Expansion Phase 2, signaling long-term area improvements.2. Zoning and Versatility•Zoning: Zoned RF and classified as an industrial condo, suitable for various business types needing commercial bay space. Existing Special Permit. 3. Building Highlights•Ample Space: 3,600 sq. ft. of single-story industrial space, ideal for equipment and storage. 14’ overhead door, one personnel door. 20+’ Interior clearance. Plumbing in place for restroom install. •Durable Build: 1987 construction with metal/tin roofing and pre-finished metal exterior for low maintenance.4. Value and Condition•Strong Assessed Value: Replacement cost at $680,492, assessed at $530,800, per Town of Barnstable, MA 2024 assessment5. Customization Potential•Open Interior: Wide open 60’ x 60’ business bay.No existing heating system (or restroom)
Location
State MA
County Barnstable
Zoning RF
Direction Kindly utilize GPS for the most precise directions from your current location.
Exterior
Waterfront false
Total Parking Spaces 2
Others
Senior Community false
Listed by Commercial Realty Advisors, Inc.
GET MORE INFORMATION

Mike And Lee Mita
Broker-Associate | Lic# REB.0016449

