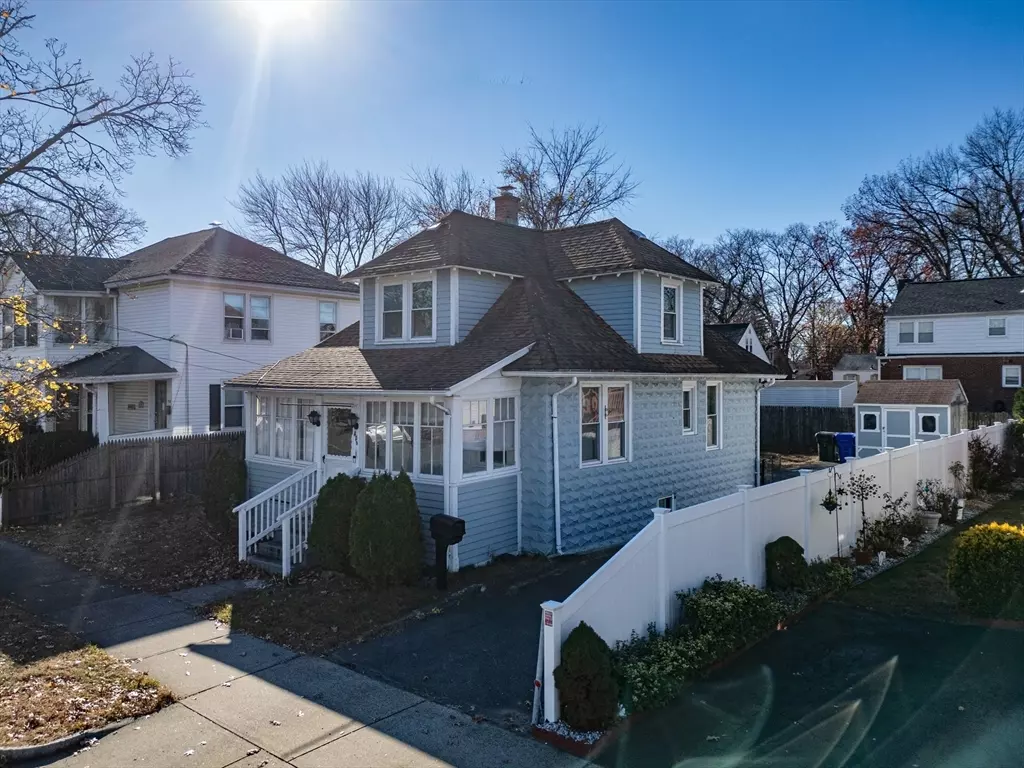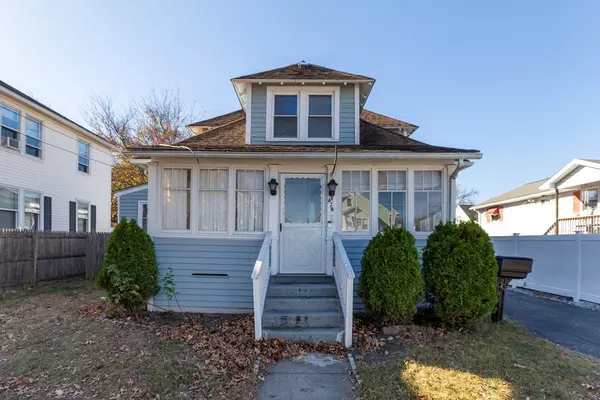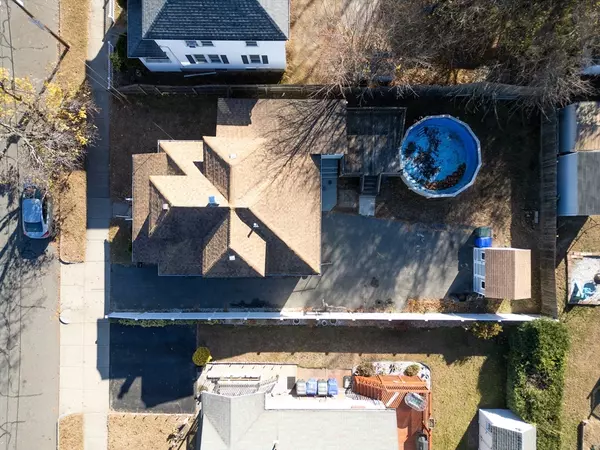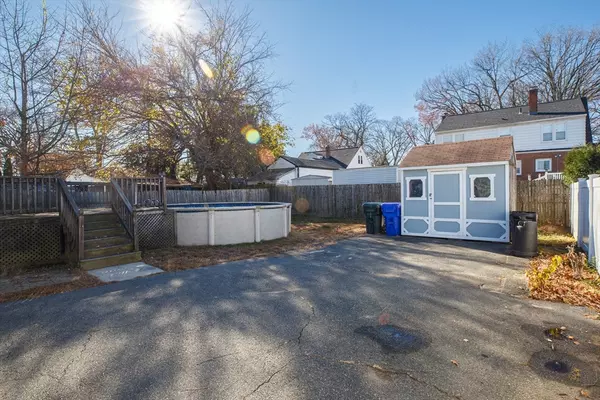3 Beds
1 Bath
1,520 SqFt
3 Beds
1 Bath
1,520 SqFt
Key Details
Property Type Single Family Home
Sub Type Single Family Residence
Listing Status Active Under Contract
Purchase Type For Sale
Square Footage 1,520 sqft
Price per Sqft $164
MLS Listing ID 73313334
Style Cape
Bedrooms 3
Full Baths 1
HOA Y/N false
Year Built 1919
Annual Tax Amount $3,657
Tax Year 2024
Lot Size 4,791 Sqft
Acres 0.11
Property Description
Location
State MA
County Hampden
Area East Springfield
Zoning R2
Direction Roosevelt to Page Blvd or St James to Page Blvd
Rooms
Basement Full, Partial, Partially Finished, Interior Entry, Concrete
Primary Bedroom Level Main, First
Dining Room Closet/Cabinets - Custom Built, Flooring - Laminate, Window(s) - Picture, Lighting - Overhead
Kitchen Flooring - Laminate, Window(s) - Picture, Countertops - Upgraded, Breakfast Bar / Nook, Cabinets - Upgraded, Exterior Access, Open Floorplan, Stainless Steel Appliances, Lighting - Overhead
Interior
Interior Features Lighting - Overhead, Dining Area, Sitting Room, Internet Available - Unknown
Heating Forced Air, Natural Gas
Cooling Window Unit(s)
Flooring Carpet, Laminate, Flooring - Wall to Wall Carpet
Fireplaces Number 1
Appliance Gas Water Heater, Range, Refrigerator, Washer, Dryer
Laundry Electric Dryer Hookup, Washer Hookup, Lighting - Overhead, In Basement
Exterior
Exterior Feature Porch, Porch - Enclosed, Deck, Deck - Wood, Pool - Above Ground, Rain Gutters, Storage
Pool Above Ground
Community Features Public Transportation, Shopping, Park, Walk/Jog Trails, Medical Facility, Laundromat, Highway Access, House of Worship, Private School, Public School, Sidewalks
Utilities Available for Gas Range, for Electric Range, for Electric Oven, for Electric Dryer, Washer Hookup
Roof Type Shingle
Total Parking Spaces 2
Garage No
Private Pool true
Building
Lot Description Level
Foundation Concrete Perimeter
Sewer Public Sewer
Water Public
Architectural Style Cape
Schools
Elementary Schools Mary O Pottenge
Middle Schools Van Sickle
High Schools Central
Others
Senior Community false
GET MORE INFORMATION
Broker-Associate | Lic# REB.0016449






