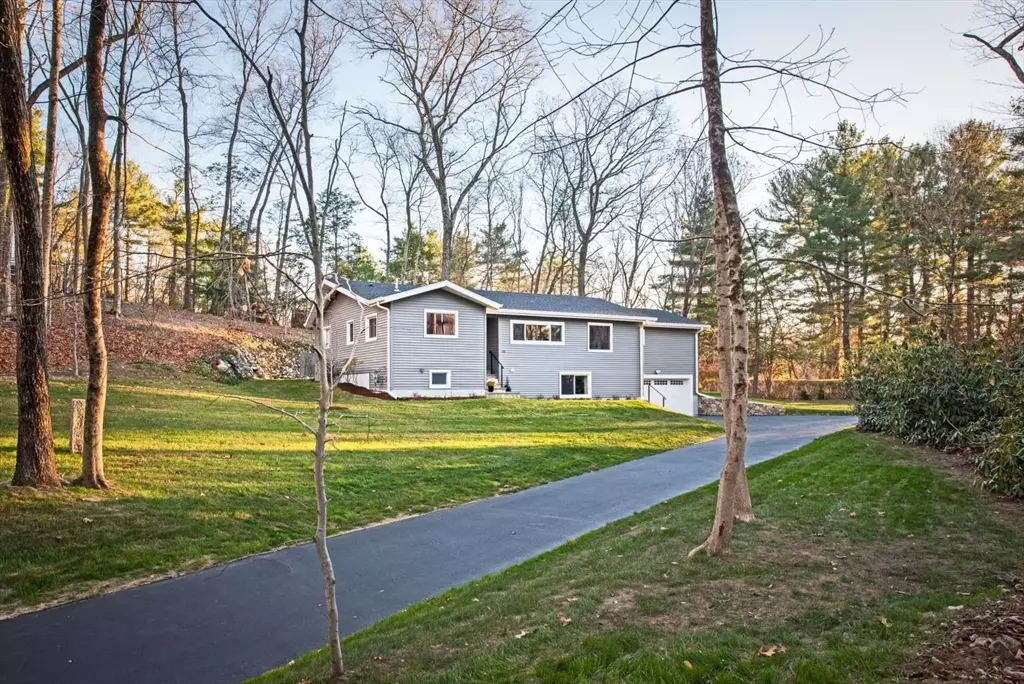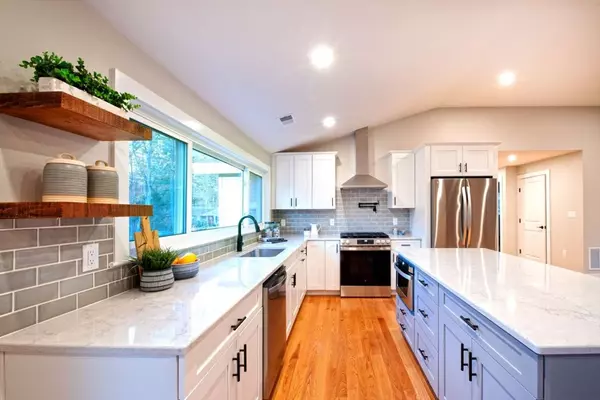4 Beds
4 Baths
3,272 SqFt
4 Beds
4 Baths
3,272 SqFt
Key Details
Property Type Single Family Home
Sub Type Single Family Residence
Listing Status Pending
Purchase Type For Sale
Square Footage 3,272 sqft
Price per Sqft $439
MLS Listing ID 73314546
Style Contemporary,Mid-Century Modern
Bedrooms 4
Full Baths 4
HOA Y/N false
Year Built 1953
Annual Tax Amount $10,453
Tax Year 2024
Lot Size 0.640 Acres
Acres 0.64
Property Description
Location
State MA
County Middlesex
Zoning R30
Direction Cochituate Road (Rt 27) to 10 Pequot Road, Wayland MA
Rooms
Family Room Bathroom - Full, Walk-In Closet(s), Flooring - Laminate, Window(s) - Picture, Wet Bar, Cable Hookup, Exterior Access, Open Floorplan, Recessed Lighting, Remodeled, Storage
Basement Full, Finished, Walk-Out Access, Interior Entry, Garage Access
Primary Bedroom Level First
Dining Room Cathedral Ceiling(s), Window(s) - Picture, Open Floorplan, Remodeled
Kitchen Cathedral Ceiling(s), Flooring - Hardwood, Window(s) - Picture, Countertops - Stone/Granite/Solid, Kitchen Island, Recessed Lighting, Remodeled
Interior
Interior Features Wet Bar, Walk-up Attic
Heating Central, Forced Air, Natural Gas
Cooling Central Air
Flooring Tile, Laminate, Hardwood
Fireplaces Number 1
Fireplaces Type Living Room
Appliance Gas Water Heater, Tankless Water Heater, Range, Dishwasher, Microwave, Refrigerator, Wine Refrigerator, Range Hood, Plumbed For Ice Maker
Laundry Electric Dryer Hookup, Washer Hookup
Exterior
Exterior Feature Patio, Professional Landscaping, Fenced Yard, Stone Wall
Garage Spaces 2.0
Fence Fenced
Community Features Public Transportation, Shopping, Pool, Tennis Court(s), Walk/Jog Trails, Golf, Bike Path, Highway Access, Public School, T-Station
Utilities Available for Gas Range, for Gas Oven, for Electric Dryer, Washer Hookup, Icemaker Connection
Waterfront Description Beach Front,Lake/Pond,1 to 2 Mile To Beach,Beach Ownership(Public)
Roof Type Shingle
Total Parking Spaces 6
Garage Yes
Building
Lot Description Wooded
Foundation Concrete Perimeter
Sewer Private Sewer
Water Public
Schools
Elementary Schools Happy Hollow
Middle Schools Wayland Middle
High Schools Wayland High
Others
Senior Community false
GET MORE INFORMATION
Broker-Associate | Lic# REB.0016449






