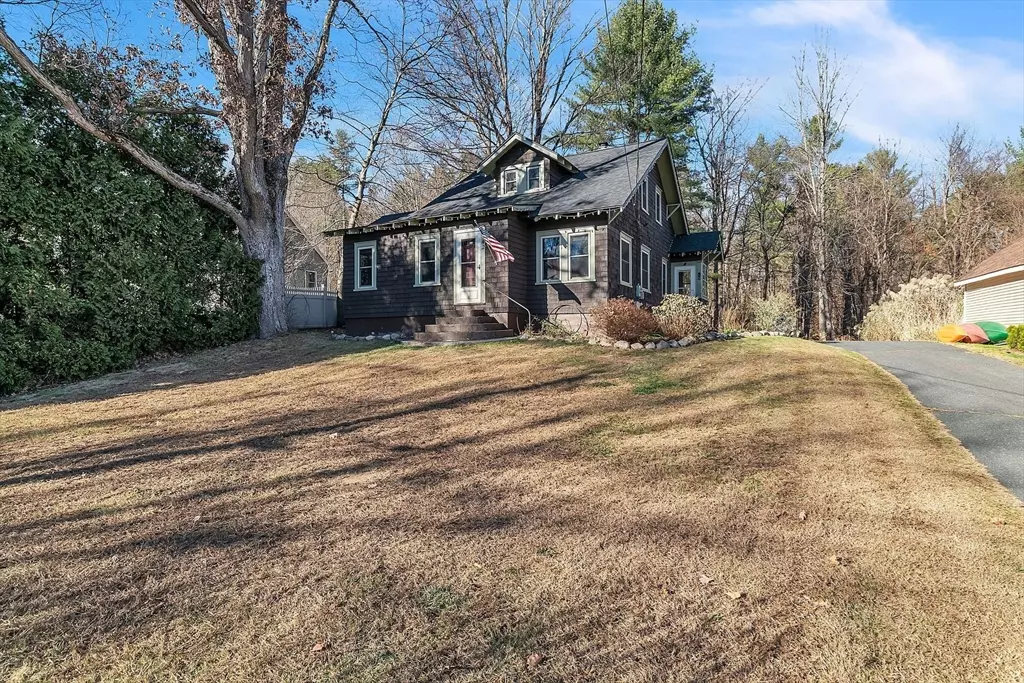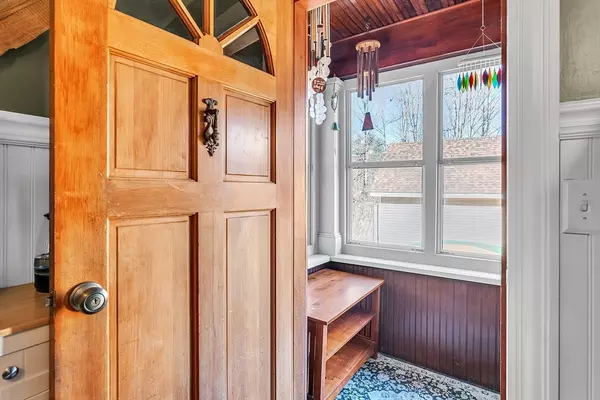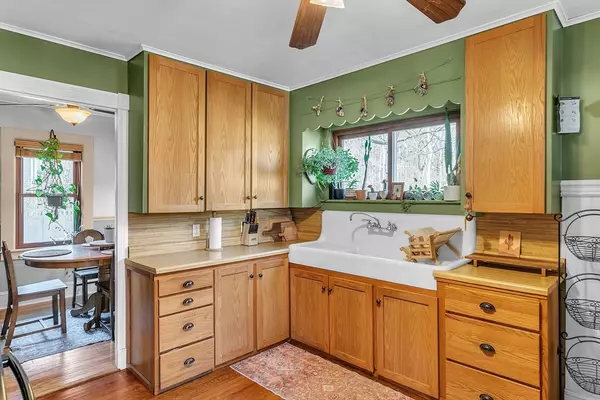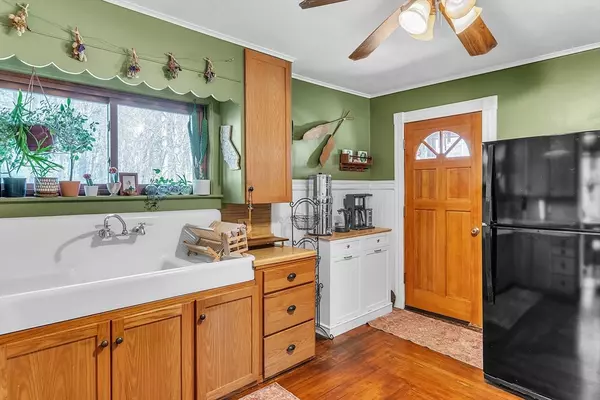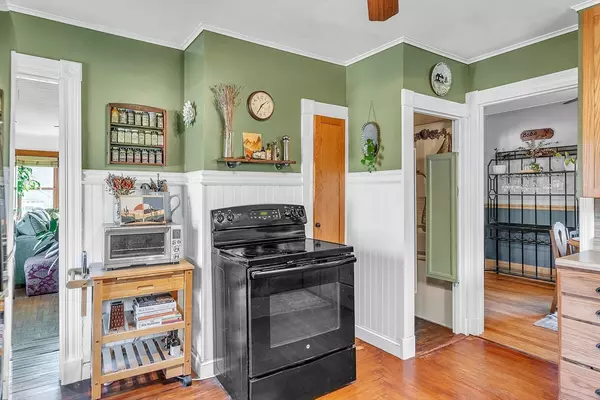3 Beds
1.5 Baths
1,223 SqFt
3 Beds
1.5 Baths
1,223 SqFt
Key Details
Property Type Single Family Home
Sub Type Single Family Residence
Listing Status Active Under Contract
Purchase Type For Sale
Square Footage 1,223 sqft
Price per Sqft $244
MLS Listing ID 73314466
Style Cape
Bedrooms 3
Full Baths 1
Half Baths 1
HOA Y/N false
Year Built 1925
Annual Tax Amount $4,436
Tax Year 2024
Lot Size 8,276 Sqft
Acres 0.19
Property Description
Location
State MA
County Hampden
Direction Huntington Rd to W Main
Rooms
Basement Full, Interior Entry, Bulkhead
Primary Bedroom Level First
Dining Room Flooring - Wood
Kitchen Flooring - Wood, Exterior Access
Interior
Interior Features Mud Room, High Speed Internet
Heating Steam, Oil, Wood Stove, Ductless
Cooling Ductless
Flooring Wood, Tile
Appliance Range, Dishwasher, Refrigerator, Washer, Dryer
Exterior
Exterior Feature Porch - Enclosed, Patio, Storage
Community Features Shopping, Park, Walk/Jog Trails, Golf, House of Worship, Public School, University, Sidewalks
Roof Type Shingle
Total Parking Spaces 6
Garage No
Building
Lot Description Cleared
Foundation Block
Sewer Public Sewer
Water Public
Others
Senior Community false
GET MORE INFORMATION
Broker-Associate | Lic# REB.0016449

