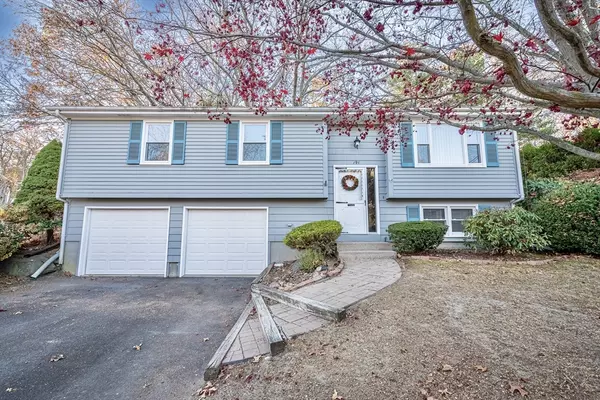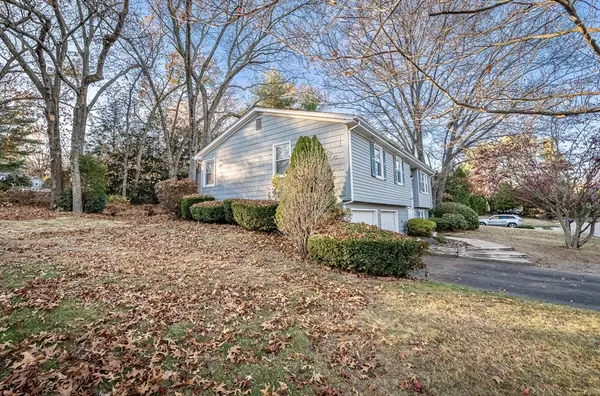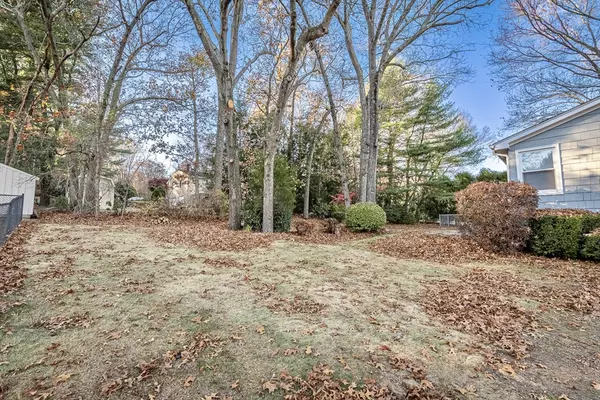
3 Beds
1.5 Baths
1,526 SqFt
3 Beds
1.5 Baths
1,526 SqFt
Key Details
Property Type Single Family Home
Sub Type Single Family Residence
Listing Status Pending
Purchase Type For Sale
Square Footage 1,526 sqft
Price per Sqft $321
Subdivision Diamond Hill
MLS Listing ID 73314010
Style Raised Ranch
Bedrooms 3
Full Baths 1
Half Baths 1
HOA Y/N false
Year Built 1985
Annual Tax Amount $5,378
Tax Year 2024
Lot Size 0.260 Acres
Acres 0.26
Property Description
Location
State RI
County Kent
Zoning A10
Direction Kindly use GPS
Rooms
Family Room Flooring - Vinyl
Basement Full, Walk-Out Access
Primary Bedroom Level First
Kitchen Flooring - Vinyl, Countertops - Stone/Granite/Solid, Remodeled, Gas Stove
Interior
Heating Baseboard, Natural Gas
Cooling Window Unit(s), Other
Flooring Wood, Vinyl, Carpet
Fireplaces Number 1
Fireplaces Type Family Room
Appliance Gas Water Heater, Range, Dishwasher, Refrigerator, Washer, Dryer, Range Hood
Laundry Washer Hookup
Exterior
Exterior Feature Patio, Rain Gutters, Sprinkler System
Garage Spaces 2.0
Utilities Available for Gas Range, Washer Hookup
Roof Type Shingle
Total Parking Spaces 4
Garage Yes
Building
Lot Description Cul-De-Sac, Wooded, Sloped
Foundation Other
Sewer Public Sewer
Water Public
Others
Senior Community false
GET MORE INFORMATION

Broker-Associate | Lic# REB.0016449






