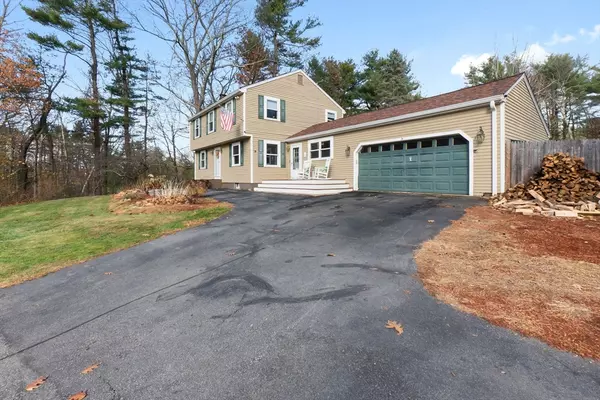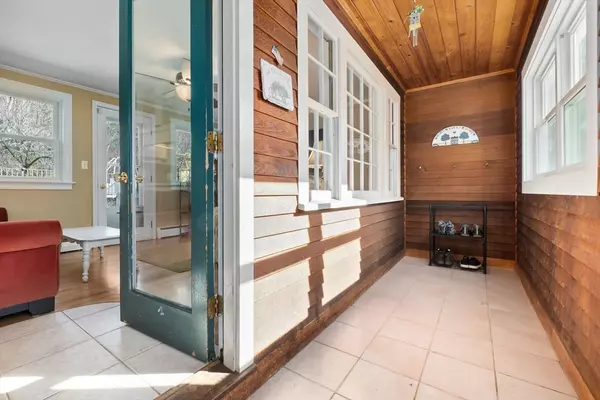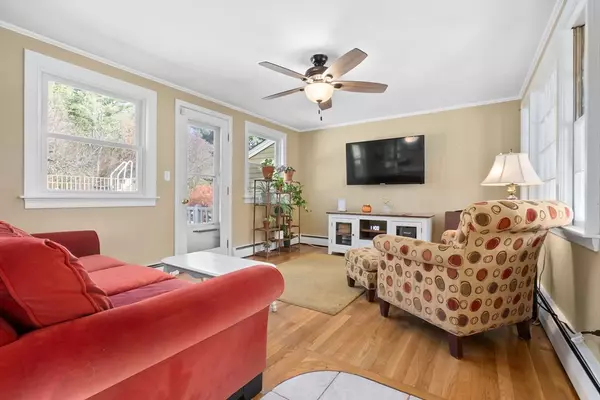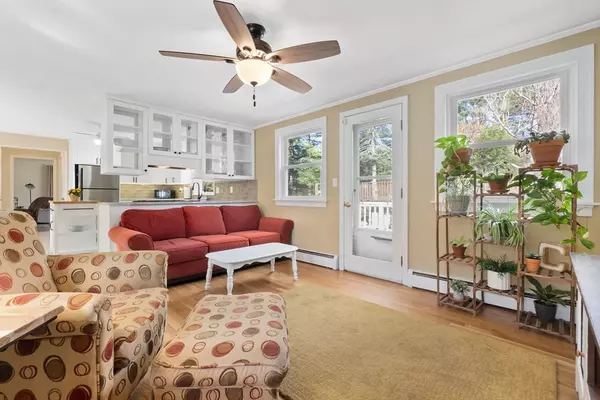
4 Beds
2.5 Baths
1,971 SqFt
4 Beds
2.5 Baths
1,971 SqFt
Key Details
Property Type Single Family Home
Sub Type Single Family Residence
Listing Status Pending
Purchase Type For Sale
Square Footage 1,971 sqft
Price per Sqft $400
MLS Listing ID 73313810
Style Colonial
Bedrooms 4
Full Baths 2
Half Baths 1
HOA Y/N false
Year Built 1969
Annual Tax Amount $8,881
Tax Year 2024
Lot Size 2.140 Acres
Acres 2.14
Property Description
Location
State MA
County Essex
Area West Boxford
Zoning RES 1010
Direction 133 to Main St to Silvermine Rd
Rooms
Basement Full, Bulkhead
Primary Bedroom Level Second
Dining Room Flooring - Hardwood
Interior
Interior Features Den
Heating Baseboard, Oil
Cooling Window Unit(s)
Fireplaces Number 1
Fireplaces Type Living Room
Laundry In Basement
Exterior
Exterior Feature Porch, Deck, Patio, Pool - Above Ground
Garage Spaces 2.0
Pool Above Ground
Community Features Walk/Jog Trails, Conservation Area
Roof Type Shingle
Total Parking Spaces 6
Garage Yes
Private Pool true
Building
Lot Description Corner Lot, Wooded, Cleared
Foundation Concrete Perimeter
Sewer Private Sewer
Water Private
Others
Senior Community false
GET MORE INFORMATION

Broker-Associate | Lic# REB.0016449






