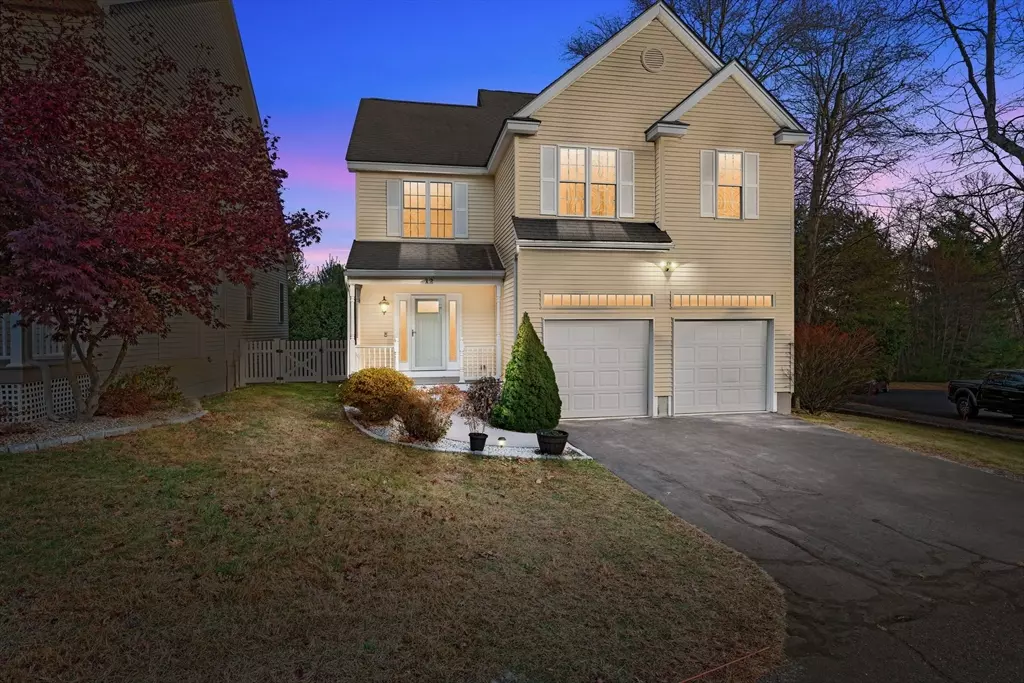
4 Beds
2.5 Baths
2,696 SqFt
4 Beds
2.5 Baths
2,696 SqFt
OPEN HOUSE
Sun Nov 24, 10:30am - 12:30pm
Key Details
Property Type Condo
Sub Type Condominium
Listing Status Active Under Contract
Purchase Type For Sale
Square Footage 2,696 sqft
Price per Sqft $226
MLS Listing ID 73313772
Bedrooms 4
Full Baths 2
Half Baths 1
HOA Fees $185/mo
Year Built 2002
Annual Tax Amount $6,036
Tax Year 2024
Property Description
Location
State MA
County Worcester
Zoning Condo
Direction Quaker Hwy to Crownshield to Queen of Roses - About 5 min to Rte 146 - About 25 min to Worc or Prov
Rooms
Family Room Flooring - Wall to Wall Carpet, Recessed Lighting, Slider
Basement Y
Primary Bedroom Level Second
Dining Room Flooring - Stone/Ceramic Tile, Gas Stove
Kitchen Flooring - Stone/Ceramic Tile, Pantry, Countertops - Stone/Granite/Solid
Interior
Heating Forced Air, Natural Gas
Cooling Central Air
Flooring Tile, Vinyl, Carpet, Laminate
Fireplaces Number 2
Fireplaces Type Dining Room, Living Room, Master Bedroom
Appliance Range, Dishwasher, Microwave, Refrigerator, Washer, Dryer
Laundry Electric Dryer Hookup, Gas Dryer Hookup, Washer Hookup, Second Floor
Exterior
Exterior Feature Porch, Deck - Wood, Deck - Composite, Fenced Yard
Garage Spaces 2.0
Fence Fenced
Utilities Available for Gas Range, for Gas Dryer, for Electric Dryer, Washer Hookup
Waterfront false
Roof Type Shingle
Total Parking Spaces 2
Garage Yes
Building
Story 4
Sewer Public Sewer
Water Public
Others
Pets Allowed Yes
Senior Community false
GET MORE INFORMATION

Broker-Associate | Lic# REB.0016449






