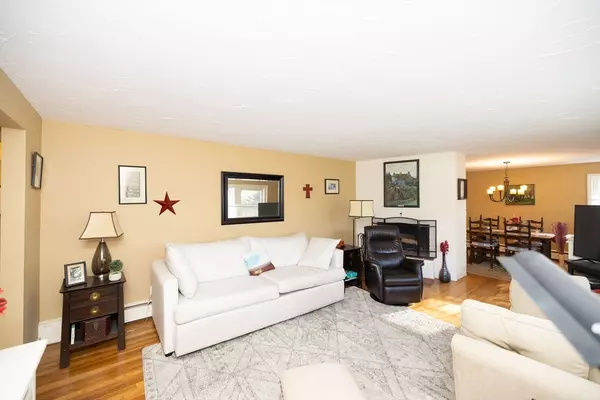
4 Beds
3 Baths
2,336 SqFt
4 Beds
3 Baths
2,336 SqFt
Key Details
Property Type Single Family Home
Sub Type Single Family Residence
Listing Status Pending
Purchase Type For Sale
Square Footage 2,336 sqft
Price per Sqft $213
MLS Listing ID 73313220
Style Ranch
Bedrooms 4
Full Baths 3
HOA Y/N false
Year Built 1955
Annual Tax Amount $5,721
Tax Year 2024
Lot Size 0.520 Acres
Acres 0.52
Property Description
Location
State MA
County Worcester
Zoning RS-7
Direction Off Chandler Street near Worcester State University
Rooms
Basement Full, Partially Finished, Sump Pump
Primary Bedroom Level First
Dining Room Flooring - Hardwood
Kitchen Ceiling Fan(s), Flooring - Hardwood, Dining Area, Countertops - Stone/Granite/Solid, Countertops - Upgraded
Interior
Interior Features Breezeway, Entry Hall
Heating Baseboard, Natural Gas
Cooling None
Flooring Wood, Tile, Carpet, Laminate
Fireplaces Number 1
Fireplaces Type Living Room
Appliance Gas Water Heater, Water Heater, Range, Oven, Dishwasher
Laundry Gas Dryer Hookup, Washer Hookup, In Basement
Exterior
Exterior Feature Patio, Pool - Inground, Storage
Garage Spaces 3.0
Pool In Ground
Community Features Public Transportation, University
Utilities Available for Electric Range, for Gas Dryer, Washer Hookup
Roof Type Shingle
Total Parking Spaces 8
Garage Yes
Private Pool true
Building
Foundation Concrete Perimeter
Sewer Public Sewer
Water Public
Others
Senior Community false
GET MORE INFORMATION

Broker-Associate | Lic# REB.0016449






