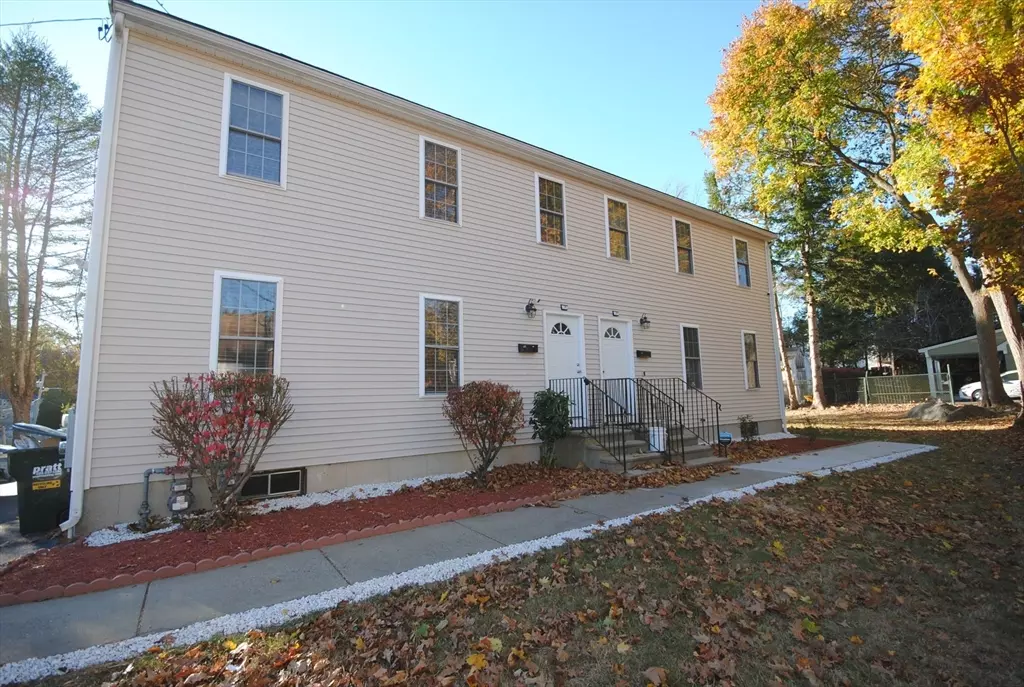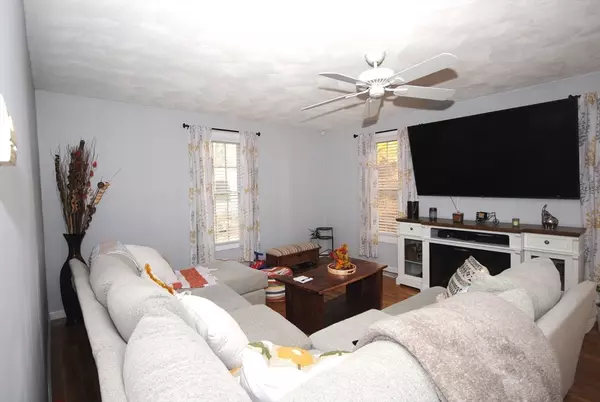
4 Beds
3 Baths
3,060 SqFt
4 Beds
3 Baths
3,060 SqFt
Key Details
Property Type Multi-Family
Sub Type 2 Family - 2 Units Side by Side
Listing Status Active Under Contract
Purchase Type For Sale
Square Footage 3,060 sqft
Price per Sqft $179
MLS Listing ID 73310763
Bedrooms 4
Full Baths 2
Half Baths 2
Year Built 2001
Annual Tax Amount $5,040
Tax Year 2024
Lot Size 7,405 Sqft
Acres 0.17
Property Description
Location
State MA
County Worcester
Zoning MR-12
Direction Myrtle St, to Boyden St Extension
Rooms
Basement Full, Interior Entry, Bulkhead
Interior
Interior Features Ceiling Fan(s), Pantry, Central Vacuum, Walk-In Closet(s), Slider, High Speed Internet, Bathroom With Tub, Smart Thermostat, Living Room, Kitchen
Heating Forced Air, Natural Gas, Individual, Central
Cooling Central Air, Individual
Flooring Wood, Tile, Laminate, Hardwood
Appliance Range, Dishwasher, Disposal, Refrigerator
Laundry Electric Dryer Hookup, Washer Hookup
Exterior
Exterior Feature Rain Gutters
Community Features Public Transportation, Shopping, Park, Medical Facility, Highway Access, House of Worship, Marina, Public School
Utilities Available for Electric Range, for Electric Dryer, Washer Hookup
Waterfront false
Waterfront Description Beach Front,Lake/Pond,1 to 2 Mile To Beach,Beach Ownership(Public)
Roof Type Shingle
Total Parking Spaces 6
Garage No
Building
Lot Description Cleared, Level
Story 4
Foundation Concrete Perimeter
Sewer Public Sewer
Water Public
Schools
Elementary Schools Park Ave
Middle Schools Webster Middle
High Schools Bartlett High
Others
Senior Community false
GET MORE INFORMATION

Broker-Associate | Lic# REB.0016449






