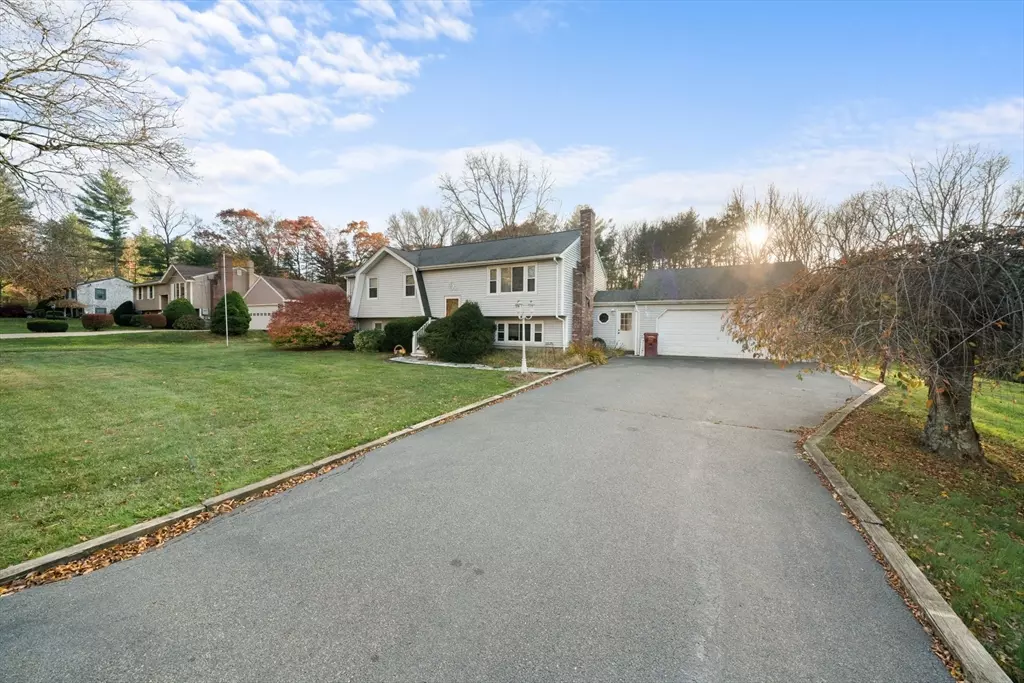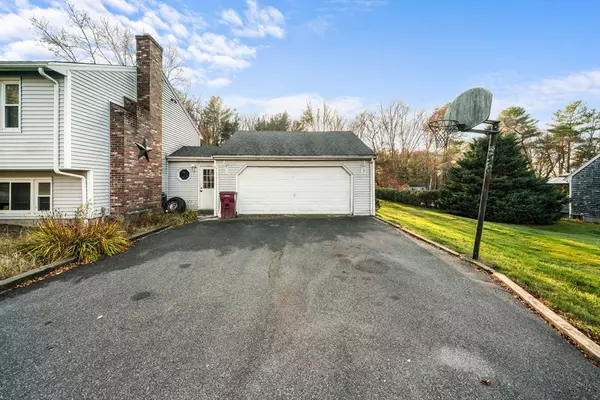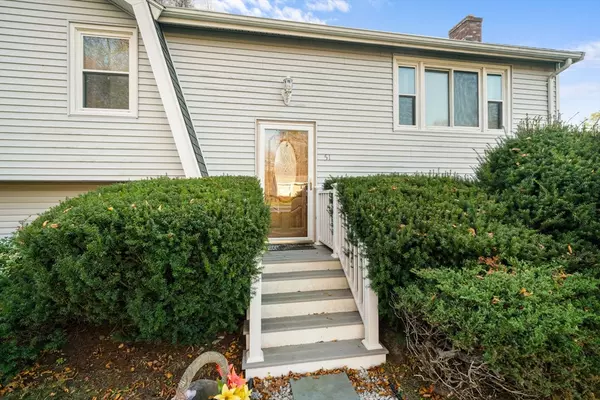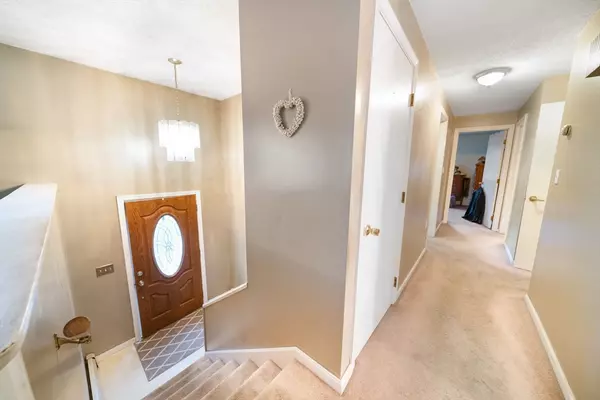
3 Beds
1 Bath
1,599 SqFt
3 Beds
1 Bath
1,599 SqFt
OPEN HOUSE
Sat Dec 07, 10:00am - 11:30am
Sun Dec 08, 11:00am - 12:30pm
Sun Dec 08, 1:00pm - 2:00pm
Key Details
Property Type Single Family Home
Sub Type Single Family Residence
Listing Status Active
Purchase Type For Sale
Square Footage 1,599 sqft
Price per Sqft $343
MLS Listing ID 73310655
Style Raised Ranch
Bedrooms 3
Full Baths 1
HOA Y/N false
Year Built 1970
Annual Tax Amount $5,342
Tax Year 2024
Lot Size 0.810 Acres
Acres 0.81
Property Description
Location
State MA
County Plymouth
Zoning Res
Direction GPS
Rooms
Family Room Flooring - Stone/Ceramic Tile, Window(s) - Picture, Exterior Access, Lighting - Overhead
Basement Full, Partially Finished, Interior Entry
Primary Bedroom Level First
Dining Room Flooring - Stone/Ceramic Tile, Window(s) - Picture
Kitchen Ceiling Fan(s), Flooring - Stone/Ceramic Tile, Window(s) - Picture, Kitchen Island, Recessed Lighting, Lighting - Overhead
Interior
Interior Features Ceiling Fan(s), Vaulted Ceiling(s), Sun Room
Heating Baseboard, Oil
Cooling None
Flooring Flooring - Wall to Wall Carpet
Fireplaces Number 2
Fireplaces Type Family Room, Living Room
Appliance Range, Dishwasher, Microwave, Refrigerator, Washer, Dryer
Laundry In Basement
Exterior
Garage Spaces 2.0
Community Features Walk/Jog Trails, Highway Access
Roof Type Shingle
Total Parking Spaces 6
Garage Yes
Building
Lot Description Other
Foundation Concrete Perimeter
Sewer Private Sewer
Water Private
Others
Senior Community false
GET MORE INFORMATION

Broker-Associate | Lic# REB.0016449






