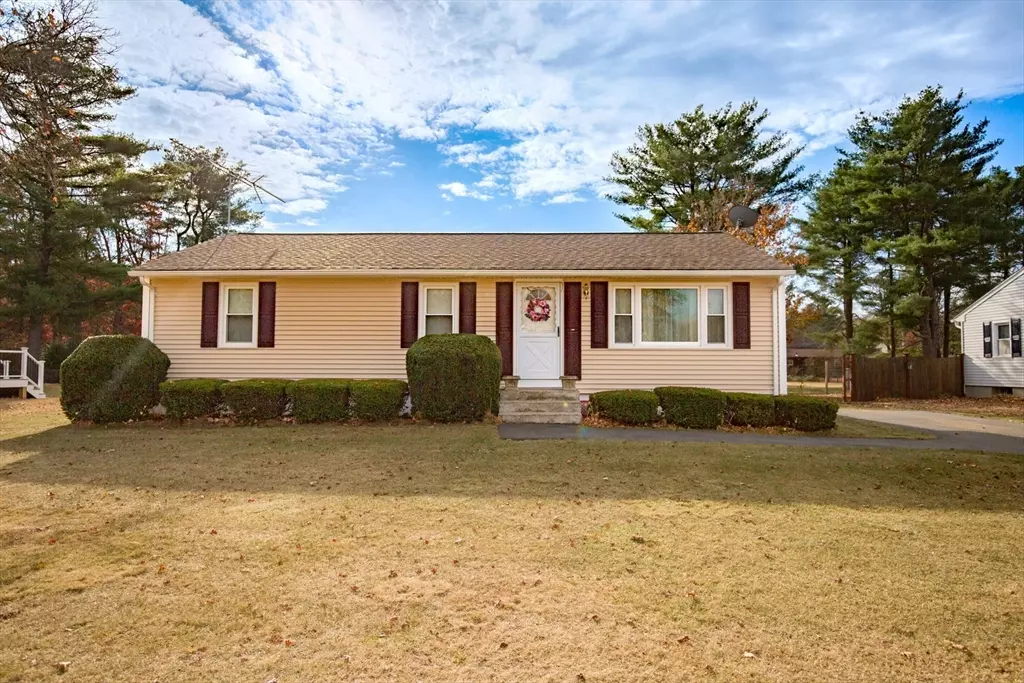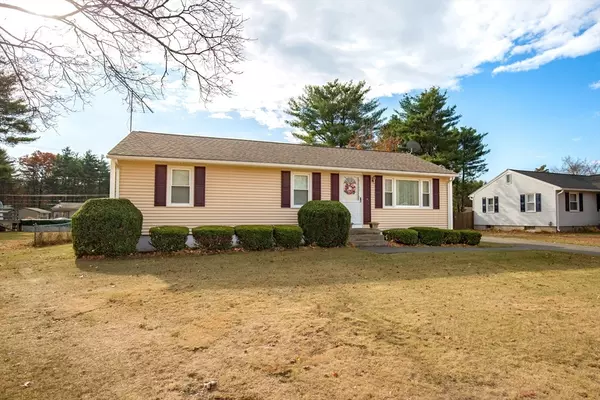3 Beds
1 Bath
1,056 SqFt
3 Beds
1 Bath
1,056 SqFt
Key Details
Property Type Single Family Home
Sub Type Single Family Residence
Listing Status Active
Purchase Type For Sale
Square Footage 1,056 sqft
Price per Sqft $350
MLS Listing ID 73308673
Style Ranch
Bedrooms 3
Full Baths 1
HOA Y/N false
Year Built 1970
Annual Tax Amount $4,392
Tax Year 2024
Lot Size 0.350 Acres
Acres 0.35
Property Description
Location
State MA
County Hampshire
Zoning R40
Direction off Line St.
Rooms
Basement Full, Partially Finished
Primary Bedroom Level Main, First
Kitchen Dining Area, Slider
Interior
Interior Features Cathedral Ceiling(s), Ceiling Fan(s), Game Room
Heating Electric
Cooling Wall Unit(s)
Flooring Wood, Vinyl, Carpet, Flooring - Wall to Wall Carpet
Appliance Electric Water Heater, Water Heater, Range, Trash Compactor, Refrigerator
Laundry In Basement, Electric Dryer Hookup, Washer Hookup
Exterior
Exterior Feature Porch - Enclosed, Patio, Rain Gutters, Storage
Community Features Shopping, Bike Path, House of Worship, Public School
Utilities Available for Electric Range, for Electric Dryer, Washer Hookup
Roof Type Shingle
Total Parking Spaces 4
Garage No
Building
Lot Description Level
Foundation Concrete Perimeter
Sewer Public Sewer
Water Public
Architectural Style Ranch
Others
Senior Community false
GET MORE INFORMATION
Broker-Associate | Lic# REB.0016449






