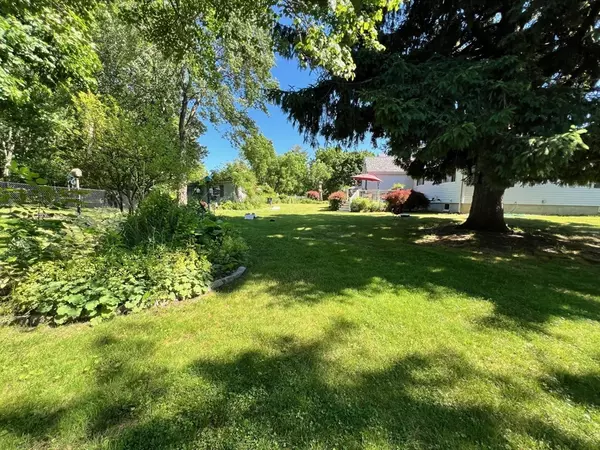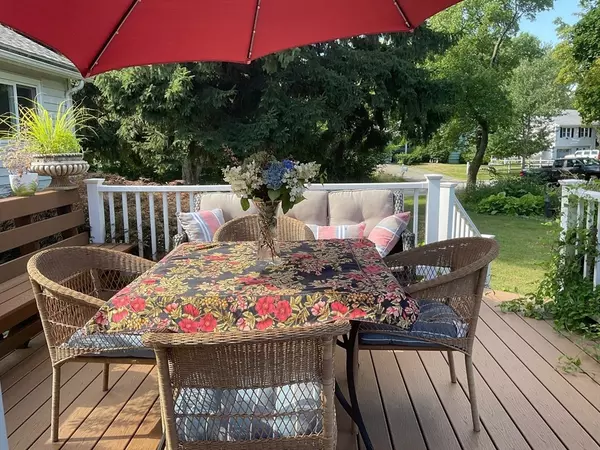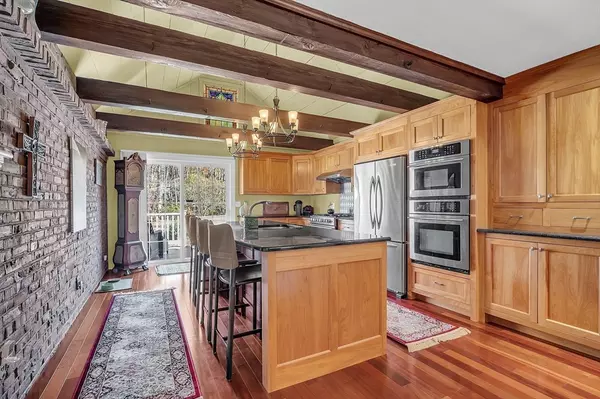
4 Beds
3.5 Baths
2,504 SqFt
4 Beds
3.5 Baths
2,504 SqFt
Key Details
Property Type Multi-Family
Sub Type 2 Family - 2 Units Side by Side
Listing Status Pending
Purchase Type For Sale
Square Footage 2,504 sqft
Price per Sqft $291
MLS Listing ID 73310051
Bedrooms 4
Full Baths 3
Half Baths 1
Year Built 1953
Annual Tax Amount $5,720
Tax Year 2024
Lot Size 0.530 Acres
Acres 0.53
Property Description
Location
State MA
County Essex
Zoning RES
Direction Lowell Street to Washington Street
Rooms
Basement Full, Finished, Walk-Out Access
Interior
Interior Features Ceiling Fan(s), Cathedral/Vaulted Ceilings, Upgraded Cabinets, Upgraded Countertops, Bathroom with Shower Stall, Slider, Bathroom With Tub & Shower, Remodeled, Living Room, Dining Room, Kitchen, Family Room, Laundry Room
Heating Forced Air, Natural Gas
Cooling Wall Unit(s), Ductless, Central Air
Flooring Carpet, Hardwood
Fireplaces Number 1
Fireplaces Type Wood Burning
Appliance Range, Oven, Dishwasher, Disposal, Trash Compactor, Microwave, Refrigerator, Washer, Dryer
Laundry Electric Dryer Hookup
Exterior
Exterior Feature Balcony/Deck
Garage Spaces 1.0
Community Features Public Transportation, Shopping, Park, Walk/Jog Trails, Laundromat, Highway Access, Public School, T-Station
Utilities Available for Gas Oven, for Electric Dryer
Roof Type Shingle
Total Parking Spaces 4
Garage Yes
Building
Lot Description Corner Lot
Story 3
Foundation Concrete Perimeter
Sewer Public Sewer
Water Public
Schools
Middle Schools Constantino
Others
Senior Community false
GET MORE INFORMATION

Broker-Associate | Lic# REB.0016449






